The Rise of Wood: Innovative Designs in High-Rise Building
15/04/2024
Interest in the use of wood in the construction of tall buildings is on the rise due to a variety of potential benefits. The most obvious benefit is that wood is a renewable resource, unlike current construction methods that use concrete and steel. Research also considers other possible advantages, such as reducing costs, improving construction times, increasing fire resistance and significantly reducing the overall weight of buildings.
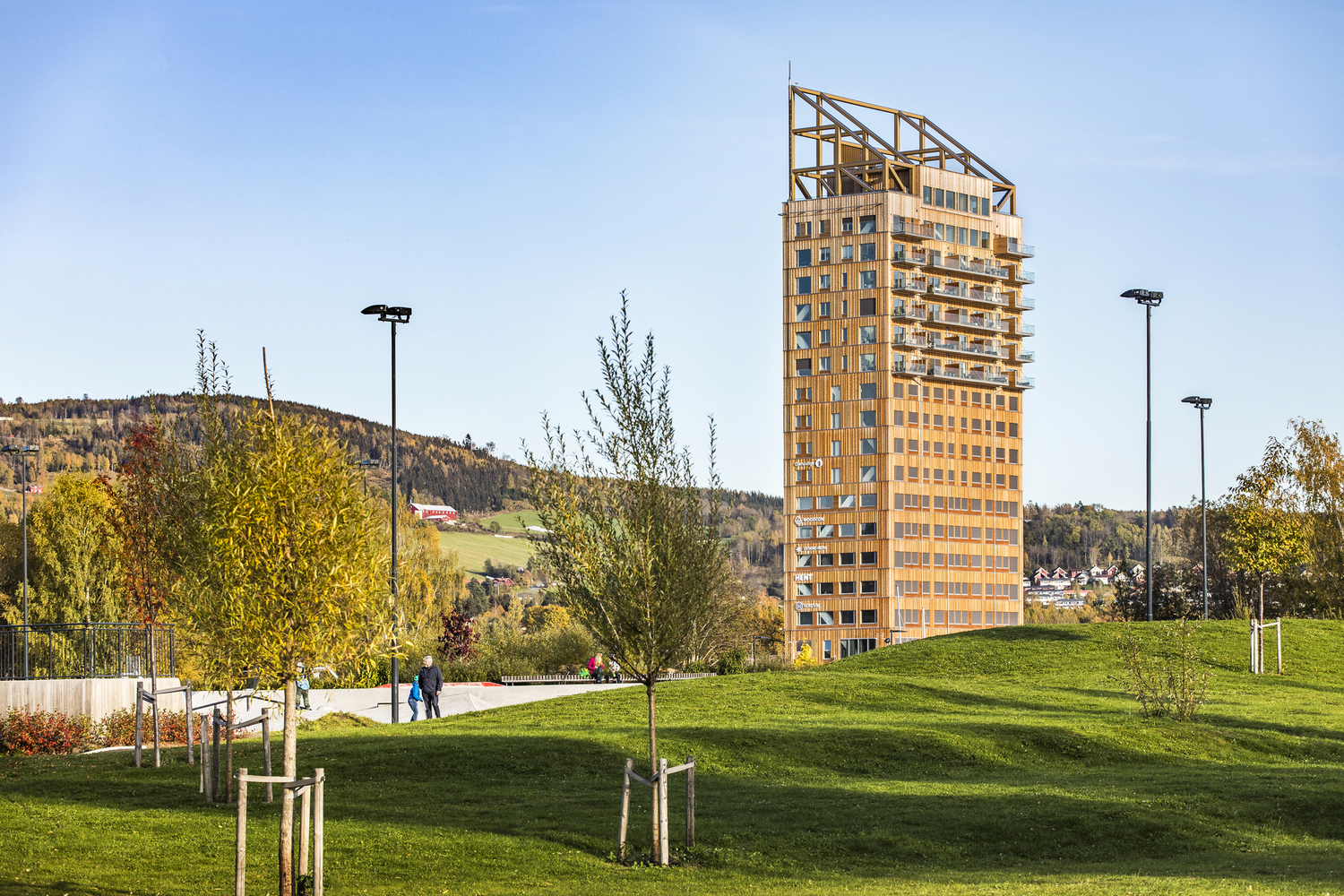
Image taken from archdaily.com.
Experiments with tall timber buildings also aim to create new design potentials, rather than mimicking steel and concrete building forms. The shift to timber construction can have a wider positive impact on urban environments and architectural forms, and offer opportunities to rethink not only the aesthetics of buildings, but also structural methodologies. Just as major innovations in materials such as steel, glass and concrete in the 19th and 20th centuries led to the emergence of new building types, innovations in timber construction could open the door to entirely new urban experiences in the 21st century.
Mjøstårnet Mjøsa River Tower / Voll Arkitekter
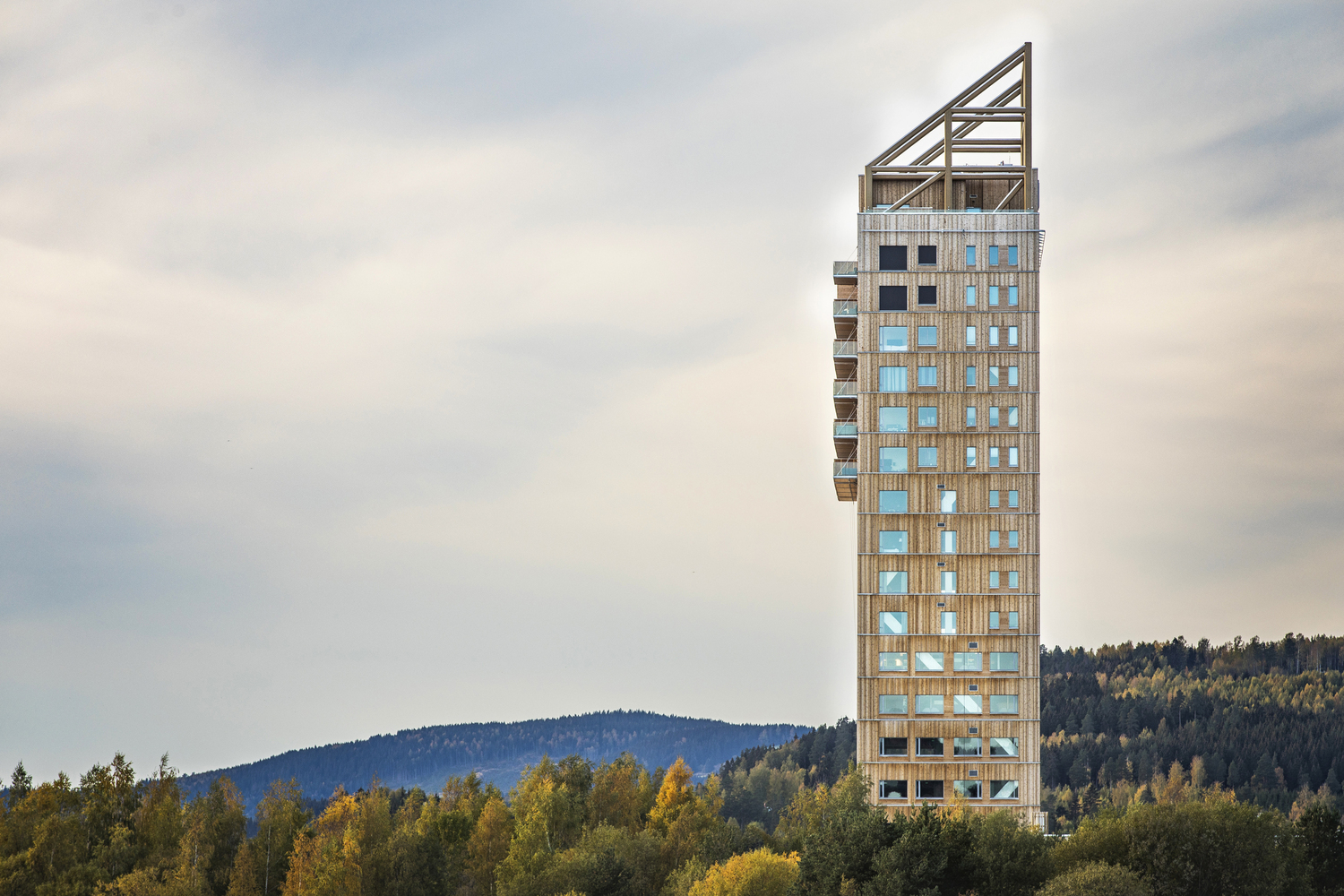
Image taken from archdaily.com.
Mjøstårnet, whose name means "Mjøsa Tower", is located in Brumunddal, Norway. The 280-meter-high, 18-storey building combines office space, residential units and a 72-room hotel. A destination for visitors curious about the future of sustainable architecture and new achievements in structural engineering, it is the third tallest tower in Norway, where buildings rarely exceed 10 stories. Despite dominating the city skyline, Mjøstårnet is one tenth the height of the world's tallest structure, the Burj Khalifa in Dubai.
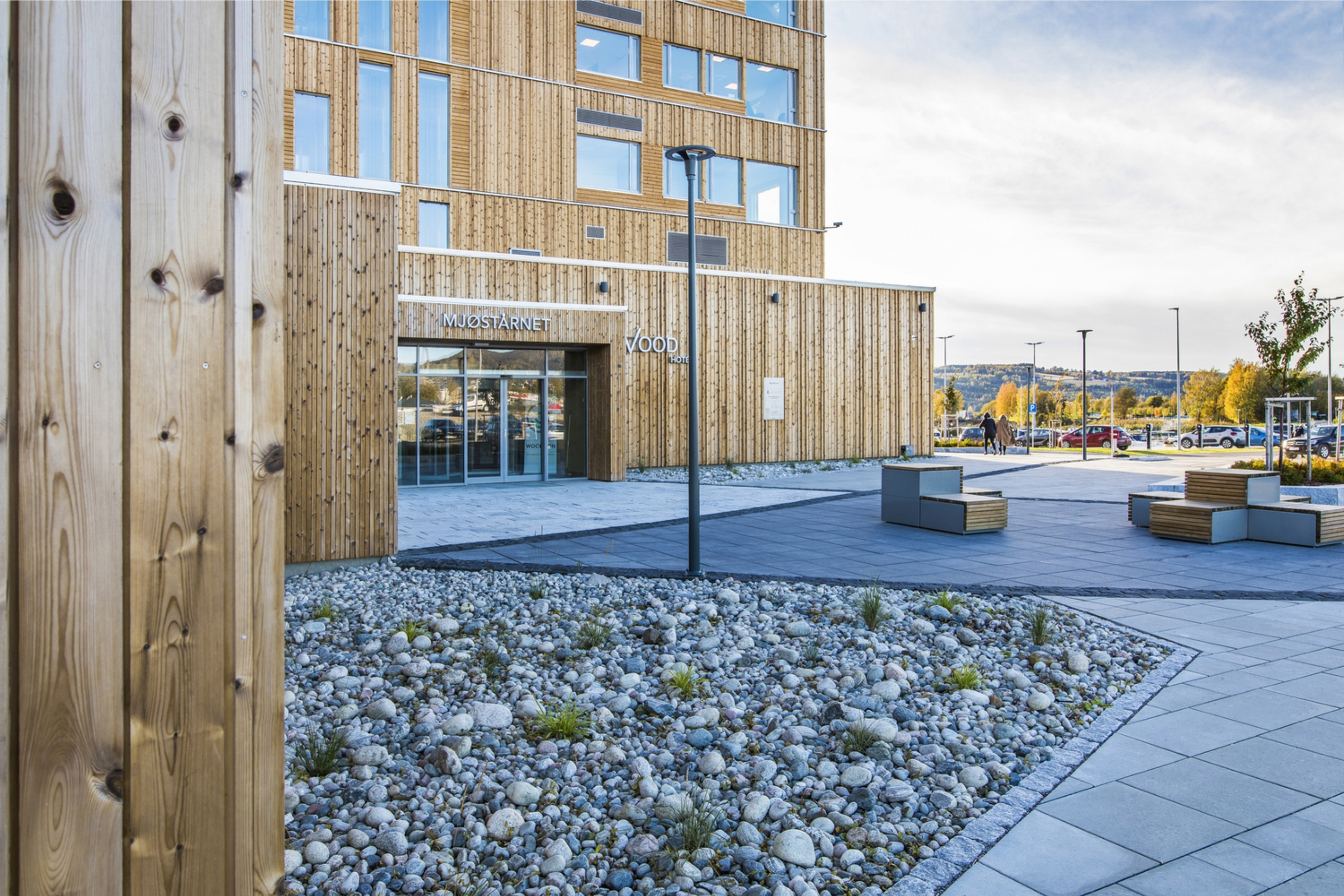
Image taken from archdaily.com.
Behind its strength and durability are not steel and concrete, but massive wooden beams made of glulam. Glulam is an engineered product that showcases the architectural potential of timber, where pieces of timber are bonded together with water-resistant adhesives, and is produced on an industrial scale from spruce and pine forests that cover about a third of Norway's landmass. The massive columns that support the building, as well as the angled supports that cut through the walls, the thickest of which are almost five meters by two meters, are made of glulam blocks that look like pieces of a giant Jenga set. The orange-brown knotty timber panels that cover Mjøstårnet's transparent façade, with their dark vertical wood grain lines, direct the eye upwards, feeding the building's sense of grandeur.
Sara Kulturhus Center / White Arkitekter
Sara Kulturhus Center is located in Skellefteå, Sweden. Located in northern Sweden, just below the Arctic Circle, Skellefteå is a region with a long tradition of timber construction. The Sara Cultural Center, a timber-framed tower complex, offers a model for sustainable design and construction where all cultural functions live side by side. The Sara Kulturhus Center, which houses art, performance and literature spaces as well as a hotel, is one of the tallest wooden buildings in the world to date, standing 72.8 meters tall. Designed by architecture studio White Arkitekter to be carbon-negative throughout its lifetime, the CLT and glulam structure, completed in 2021, serves a diverse and comprehensive range of functions: theater, gallery, library, museum and hotel.
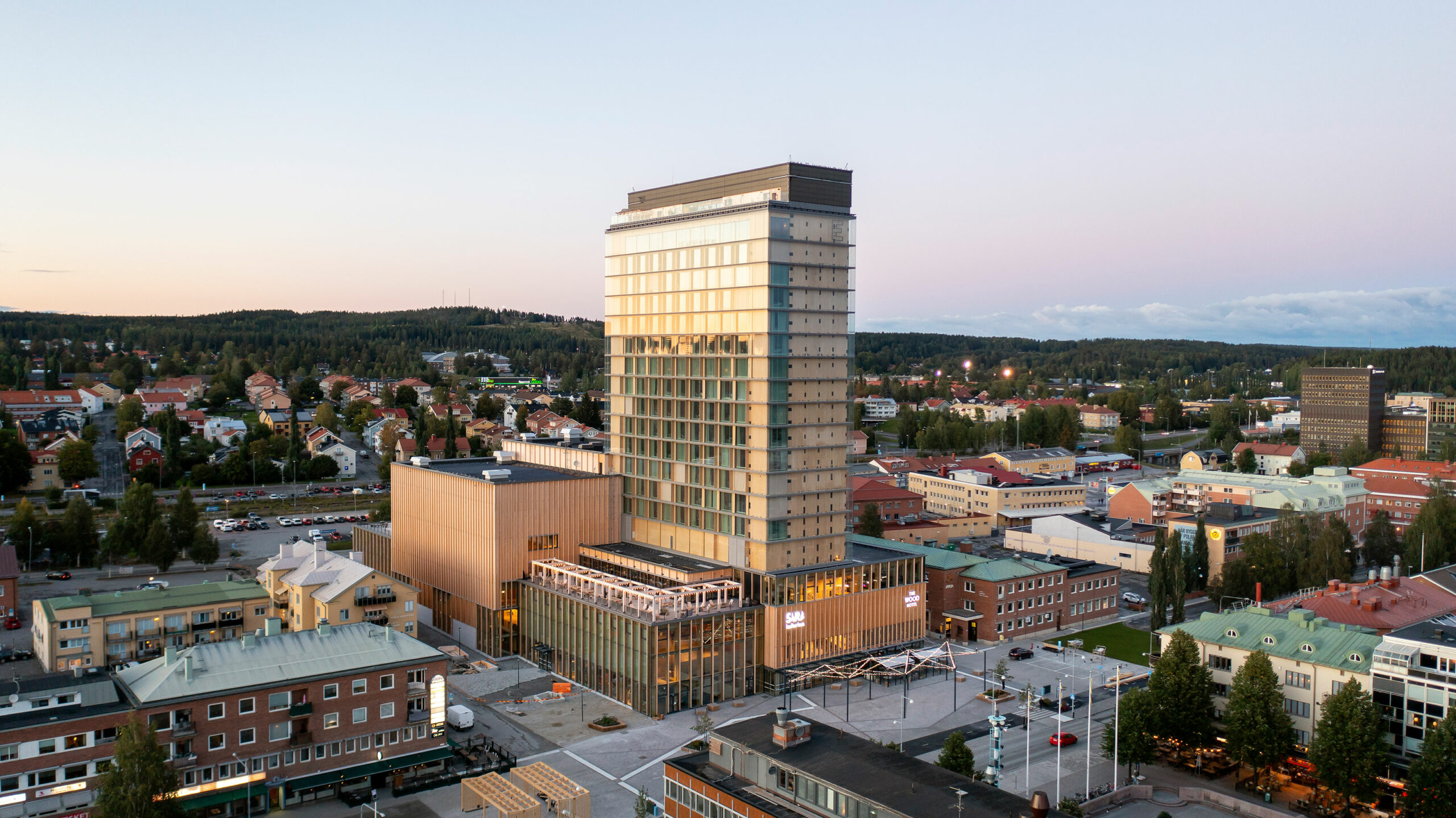
Image taken from whitearkitekter.com.
Oakwood Timber Tower / PLP Architecture
The conceptual design of Oakwood Timber Tower, a residential project, was developed by PLP Architecture in collaboration with the Natural Materials Innovation Center at the University of Cambridge. An interdisciplinary team of scientists, engineers and architects are currently working hard on the project, which is still in the design phase. Oakwood Timber Tower is planned to be the second tallest building in London at 300 meters. Research is being carried out at every level, from the microscopic cell structure of the wood to the tall building's ability to withstand strong winds. Set to rise in a concrete housing complex in the heart of London's Barbican Estate, it will take on symbolic value as a timber pioneer of sustainable architecture.
Kevin Flanagan, the lead architect of the Oakwood Timber Tower project, notes that cross-laminated timber modular panels can usually be built in a third of the time compared to concrete elements. The low weight of wood offers enormous advantages when it comes to urban development.
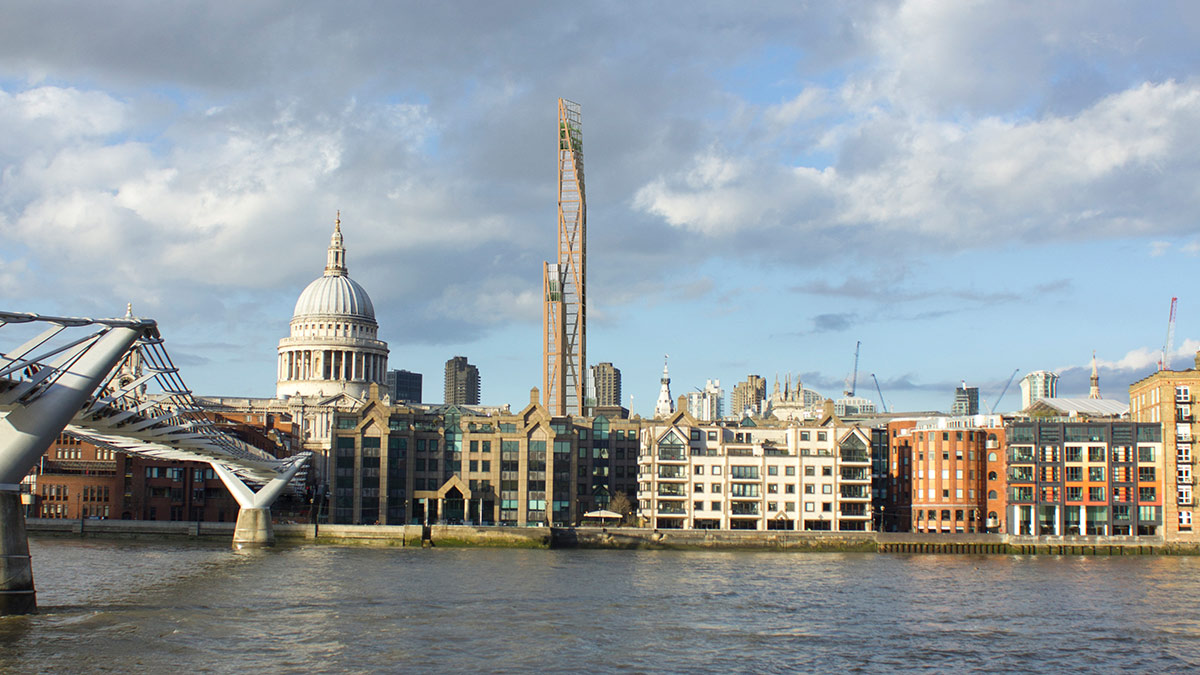
Image taken from ubm-development.com.
The research group is tasked with promoting the use of wood as the main construction material for high-rise buildings. Experts around the world are now recognizing this renewable resource as the building material of the future.
References



