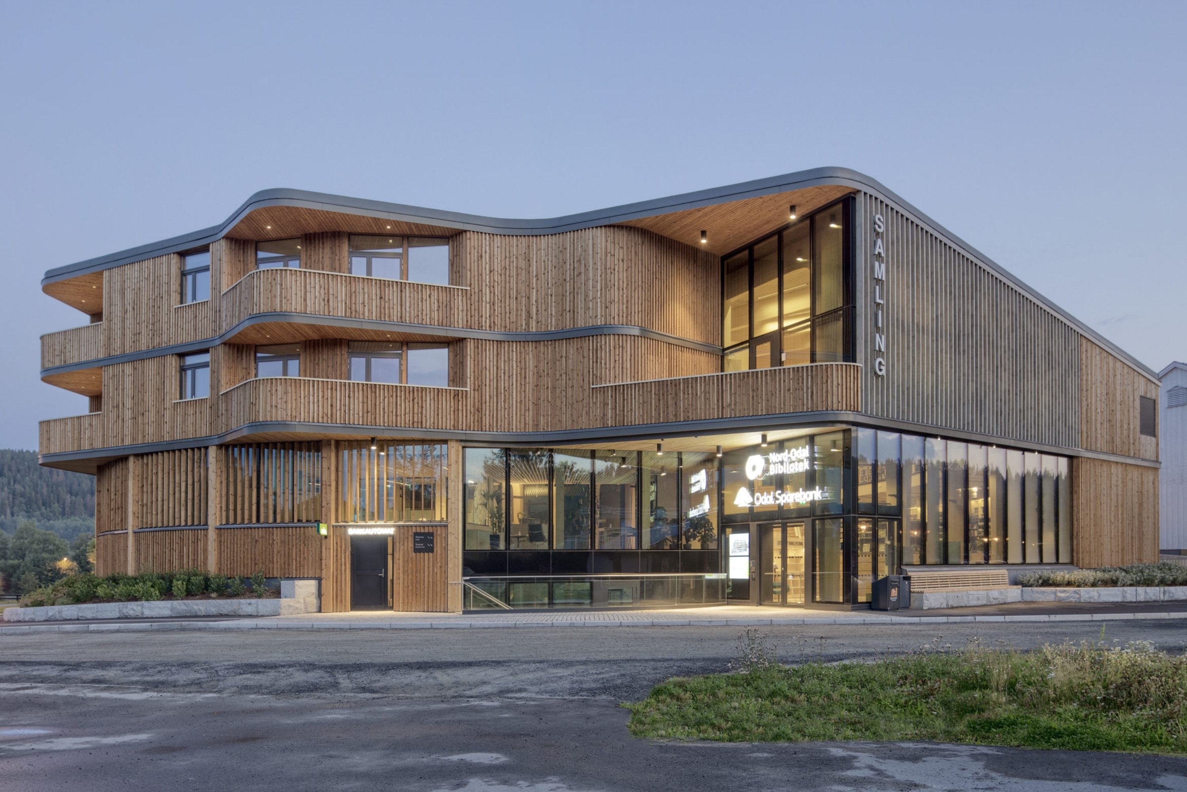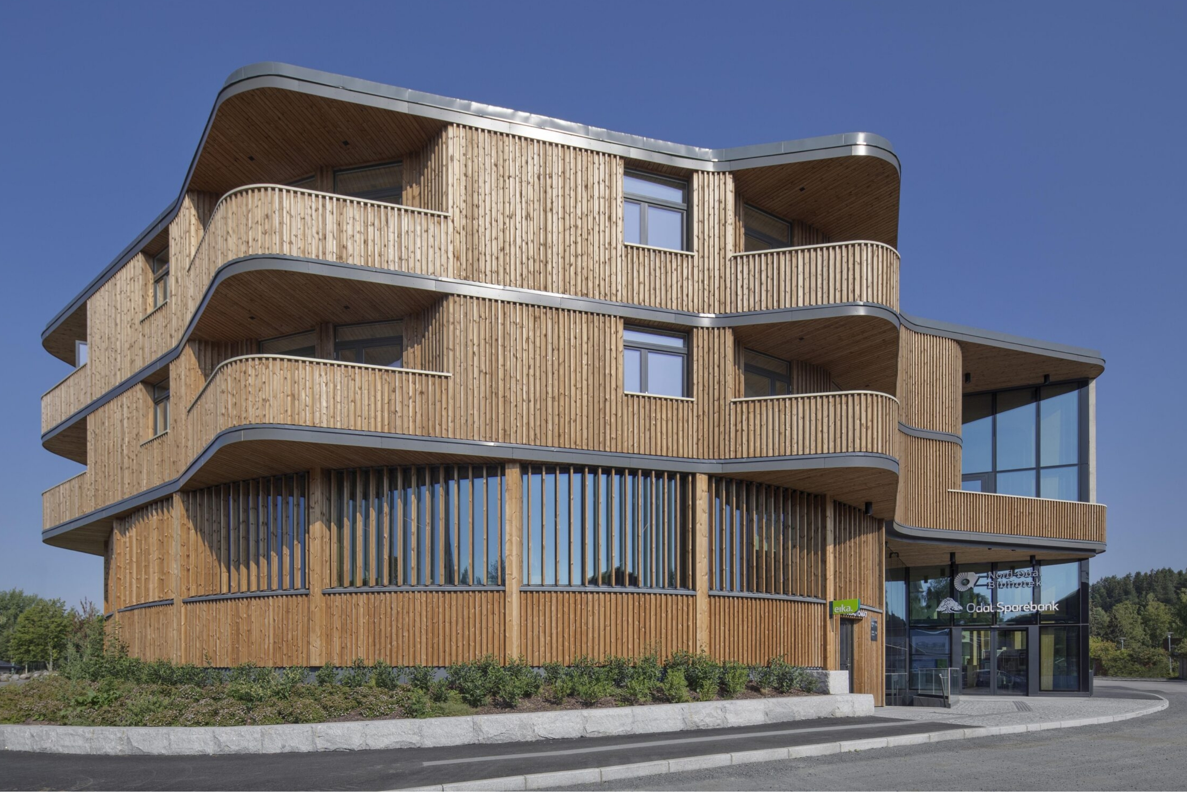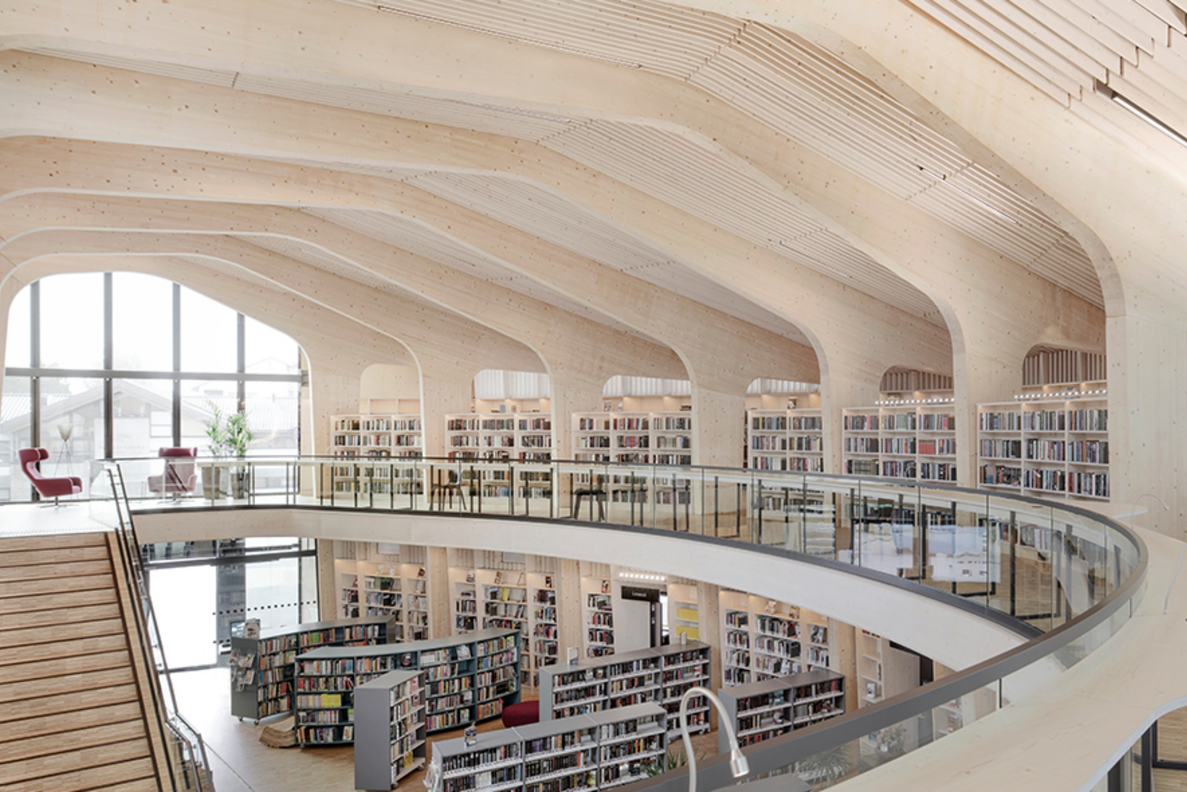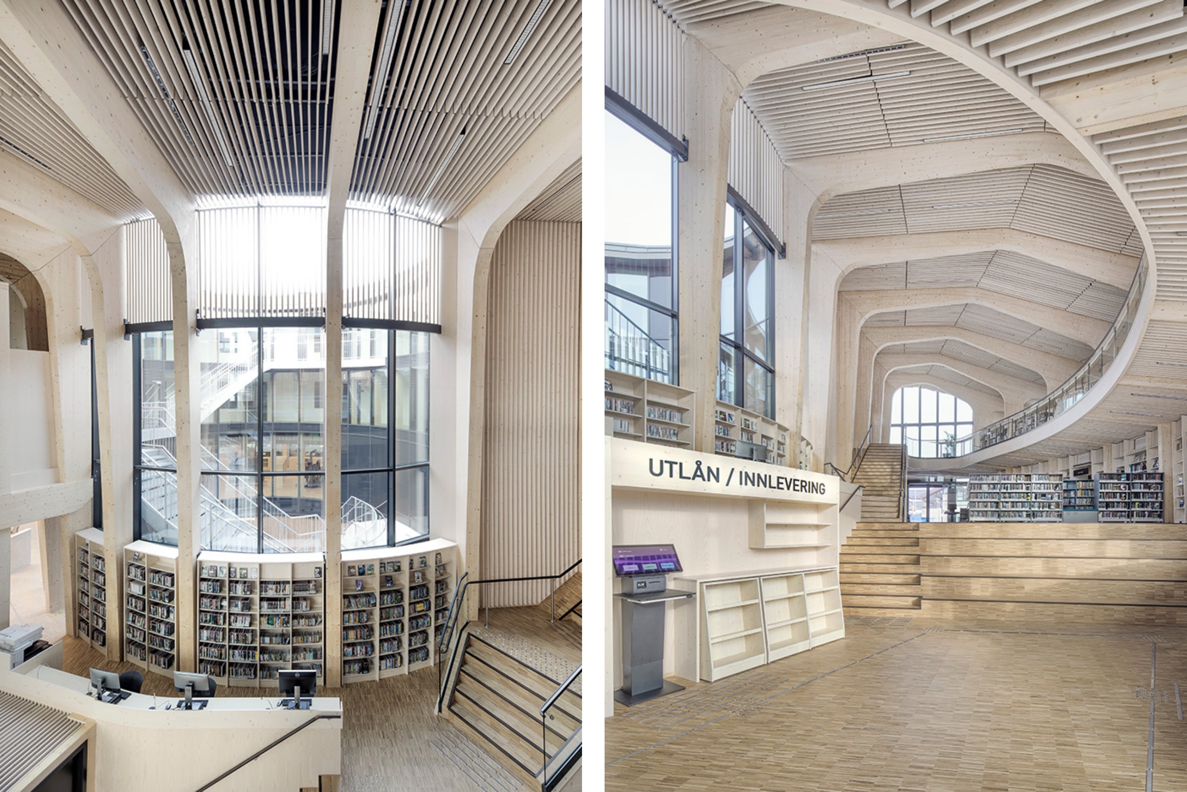Geometric Aesthetics and Social Togetherness: A Wooden Village Library
14/06/2024
Completed by Helen & Hard, known for their timber architectural projects, the project includes a public library, ten apartments and office units for the local bank. It is designed to be a gathering space, a living room for the surrounding community. The project's name "Samling" is a Norwegian word for gathering, referring to this functional purpose. Complementing the rural and wooded surroundings, the wooden material allows the project to establish a soft and characteristic relationship with its context.

Image taken from helenhard.no.
Located in the village of Sand in Nord-Odal, deep in the forest in eastern Norway, the project is a competition project. The aim of the competition for a multifunctional gathering space is to revitalize the area both economically and culturally. Helen & Hard's winning proposal brings together units designed for various functions in a spatial composition shaped by geometric planning. The Samling project is described by the competition jury as the most striking proposal with a strong signature effect both inside and out. The project, which opened in June 2020 and spans approximately 3,000 square meters, is a joint venture between the Nord-Odal municipality, the local library and Odal Sparebank. Samling is becoming a new landmark and a center of activity in the small area where it is located.
Image taken from helenhard.no.
A sense of togetherness and participation is at the heart of the design approach. The architects emphasize a holistic design narrative where layout, construction and materials are brought together for an inclusive and inspiring spatial experience. With its characteristic rounded shape, the building stands out prominently at the beginning of the main street. Radiating from an open oval atrium, it reinforces the sense of space by extending beyond and around the building. The solid timber frame reflects the rich local timber history, connecting with the neighboring woodlands through the glass façade and creating an ongoing dialogue between nature and architecture. The radial arrangement of the organically shaped timber frames to separate and unite spaces for various uses provides functional flexibility.
The common areas are constructed with an exterior of six layers of insulating glass, and the undulating circular facades, organically woven using vertical, laconic pine slats, create a strong geometric aesthetic. The sharp, reflective glass cladding contrasts qualitatively with the softness of the woven wood.
Image taken from helenhard.no.
The interior offers people a space where they can socialize, read a book, take care of business at the bank or simply enjoy the view. The interiors of the building allow for a quiet and tranquil atmosphere, while the exteriors open up to the outside world. The atrium provides natural light throughout the day, keeping the relationship between indoors and outdoors alive.
Image take from helenhard.no.
An inviting, glazed entrance leads to the three-storey, 650-square-meter library, with several levels and spaces for reading, learning, working and meeting. The library is the heart of the building. It is both grand and modest in a central space, creating an effect that is both powerful and warm. With a generous height and a wooden interior made of different woods, the unit also maintains a human scale. Characterized by the natural, sensual quality of the wood and generous lighting, the library interior offers a calming environment. A series of spruce glulam arched beams from the wood slatted ceiling provide continuity downwards along the walls as columns and partition bookcases.
Images taken from helenhard.no.
In this project, where layout, construction and materials come together for an inclusive and inspiring spatial experience, the impact of wood must be emphasized. In order to reduce greenhouse gas emissions, wood, with its environmental and sensory qualities, is used for almost all building elements. Wood creates a unified aesthetic throughout the project and defines a sustainable approach. The use of wood also reflects the cultural heritage of wooden buildings in Norway and the local wood industry.
References
https://helenhard.no/work/samling/
https://www.archdaily.com/945294/samling-library-helen-and-hard
https://dofengineers.com/portfolio/samling/
https://www.iconeye.com/architecture/living-room-village-sand-samling-helen-hard-timber-library-norway




