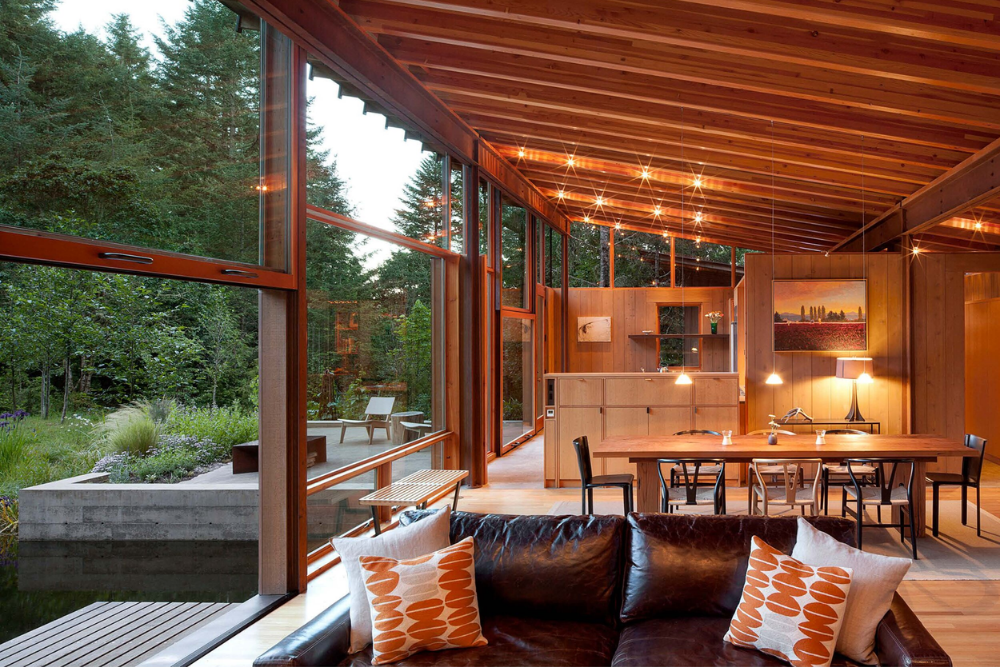
Newberg Residence, designed by Cutler Anderson Architects, is located in Newberg, a town in northern Oregon. It is located in a generally rural setting, on part of a large farm, some of which is forested. The project consists of a 153 square meter house and a 51 square meter guest house. Cutler Anderson Architects, an American architectural studio, says that they designed this family residence with the aim of strengthening the homeowners' already strong connection to the world.
On the land where the house is located, there is a man-made pond that already existed but has been enlarged for the project. The design treats the pond and the house as a single entity. This creates an environment where the inhabitants can connect with the wild creatures coming towards the water. In support, residents report regularly seeing ducks, raccoons, coyotes, coyotes, frogs, and a variety of other animals.
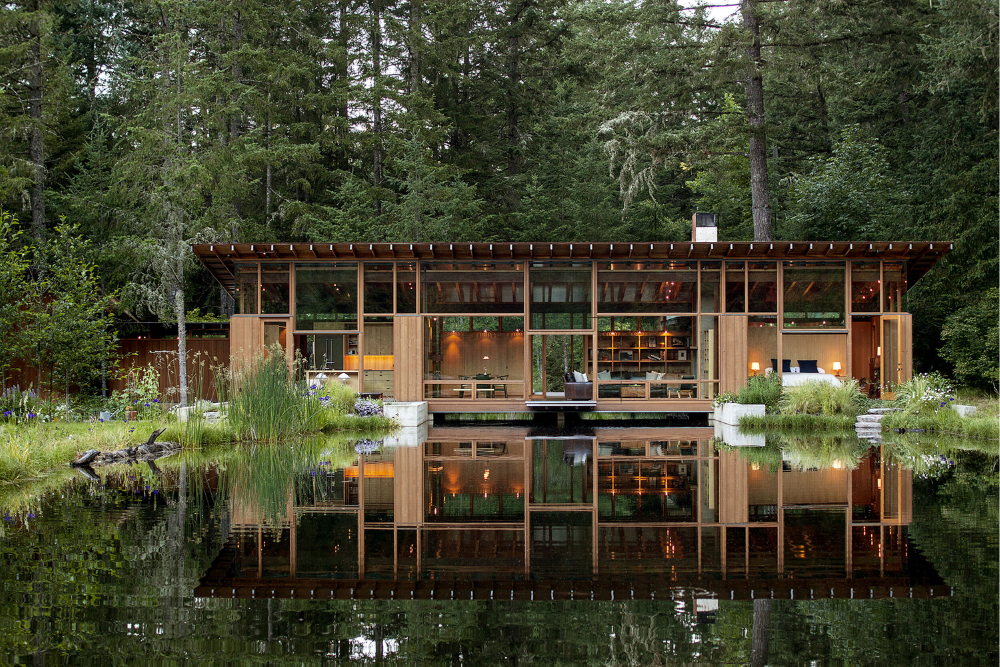

With a bare steel frame and timber roof, the exterior of the house is made of fir, weather-resistant steel and glass. An important design decision is that the entrance to the house can be accessed via a bridge. The designers emphasized the importance of the entrance and the spatial arrangement of this area. After parking their cars 45 meters away, visitors can access the house by first driving through the forest and then crossing a small wooden bridge. The architectural studio emphasizes the overpowering effect of the stunning view of the pond that the house offers when the entrance door opens, and hopes that this effect will make the visitor experience unforgettable.
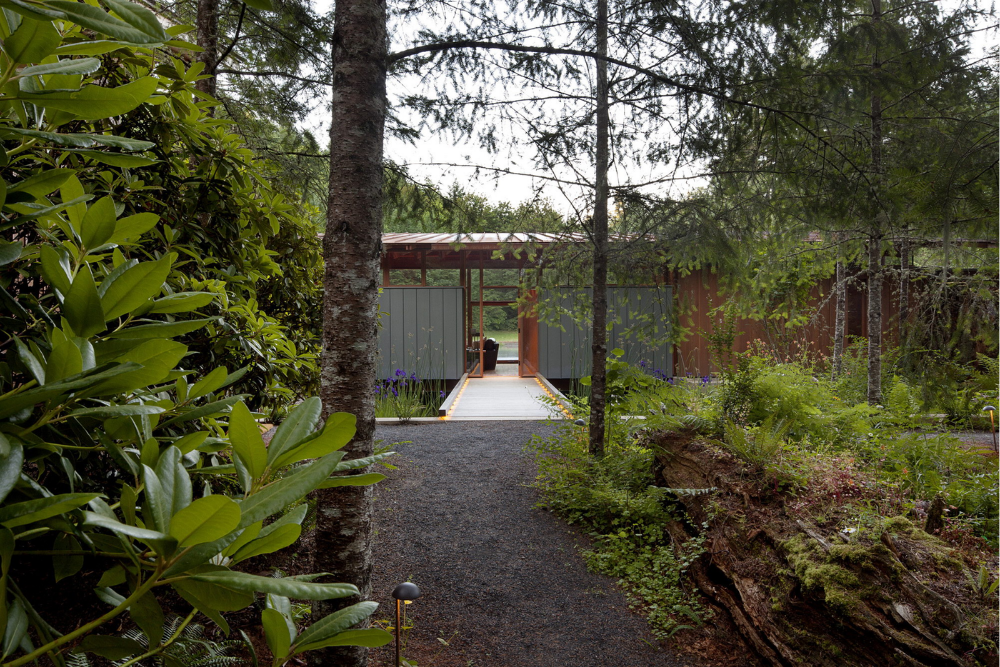
The interior design of the house is shaped by an open layout. The large glass walls overlooking the natural landscape are a striking feature of the house and are also important because they can be transformed into different functions. The sliding glass door in the living room opens onto a small platform that functions as a diving board. This feature, which allows passengers to easily dive into the water, is also a detail that reinforces the perception of the house being one with the pond.


From built-in wardrobes and freestanding furniture to flooring and ceilings, the architects' choice of wood throughout the house contributes to its harmony with its surroundings. The south-facing side of the house is glazed to maximize daylight. Underfloor heating, locally sourced materials and natural vegetation in the landscape also point to sustainable features. The wood and steel used for construction are locally sourced, and the natural vegetation surrounding the house adapts to and supports the wildlife.
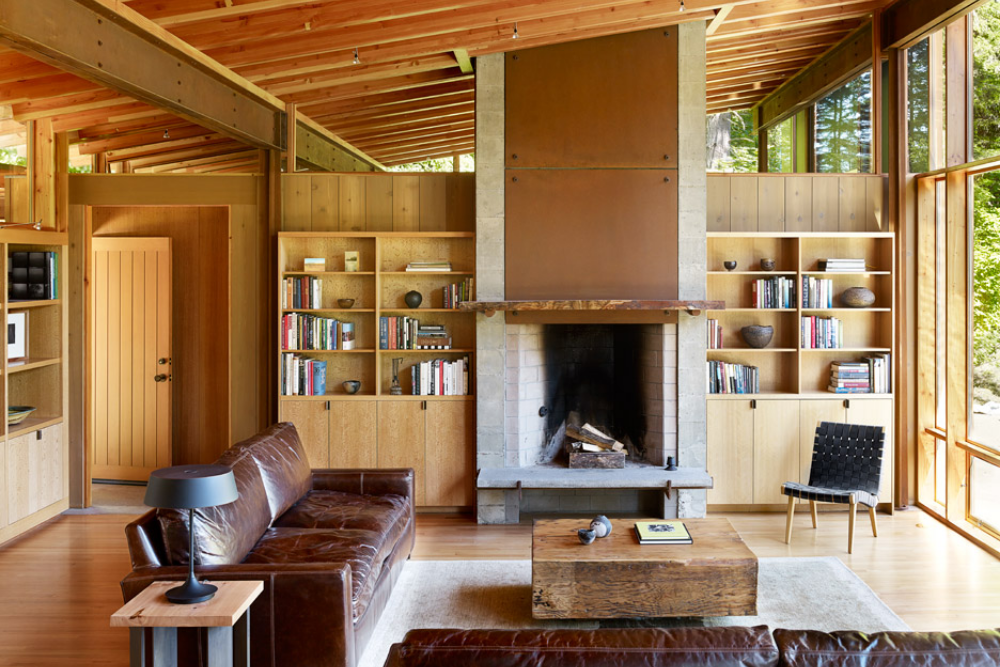
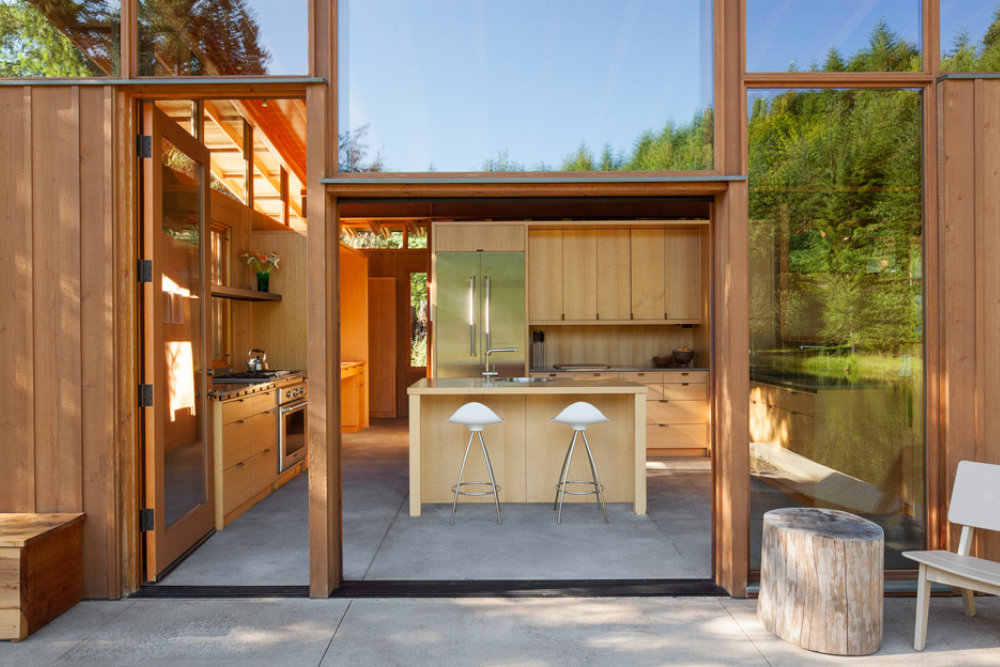
https://www.dezeen.com/2016/07/01/newberg-residence- cutler-anderson-architects-wooden-cabin-built-over-pond- oregon/
https://www.architectmagazine.com/project-gallery/newberg- residence_o
https://www.archdaily.com/792412/newberg-residence-cutler- anderson-architect