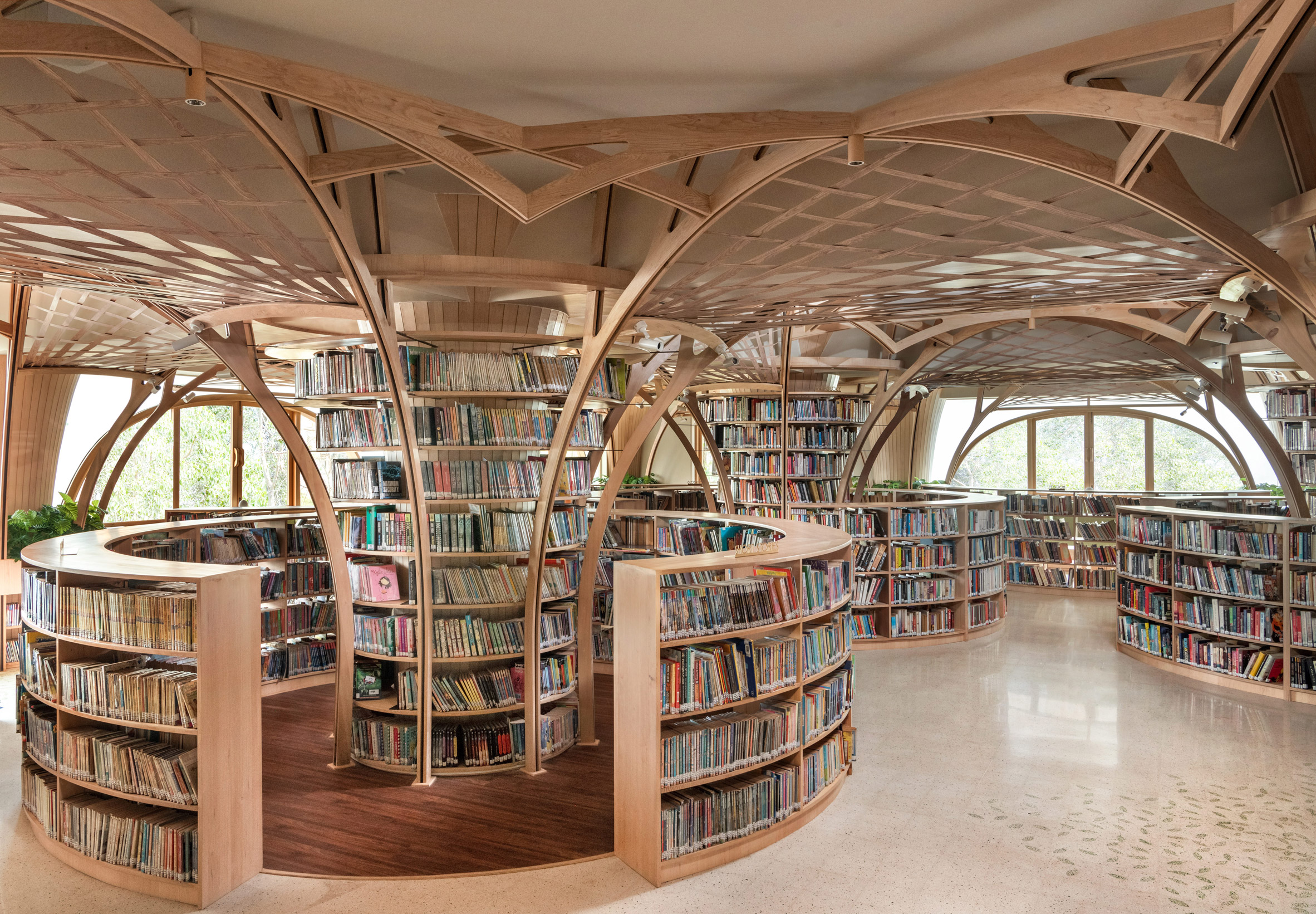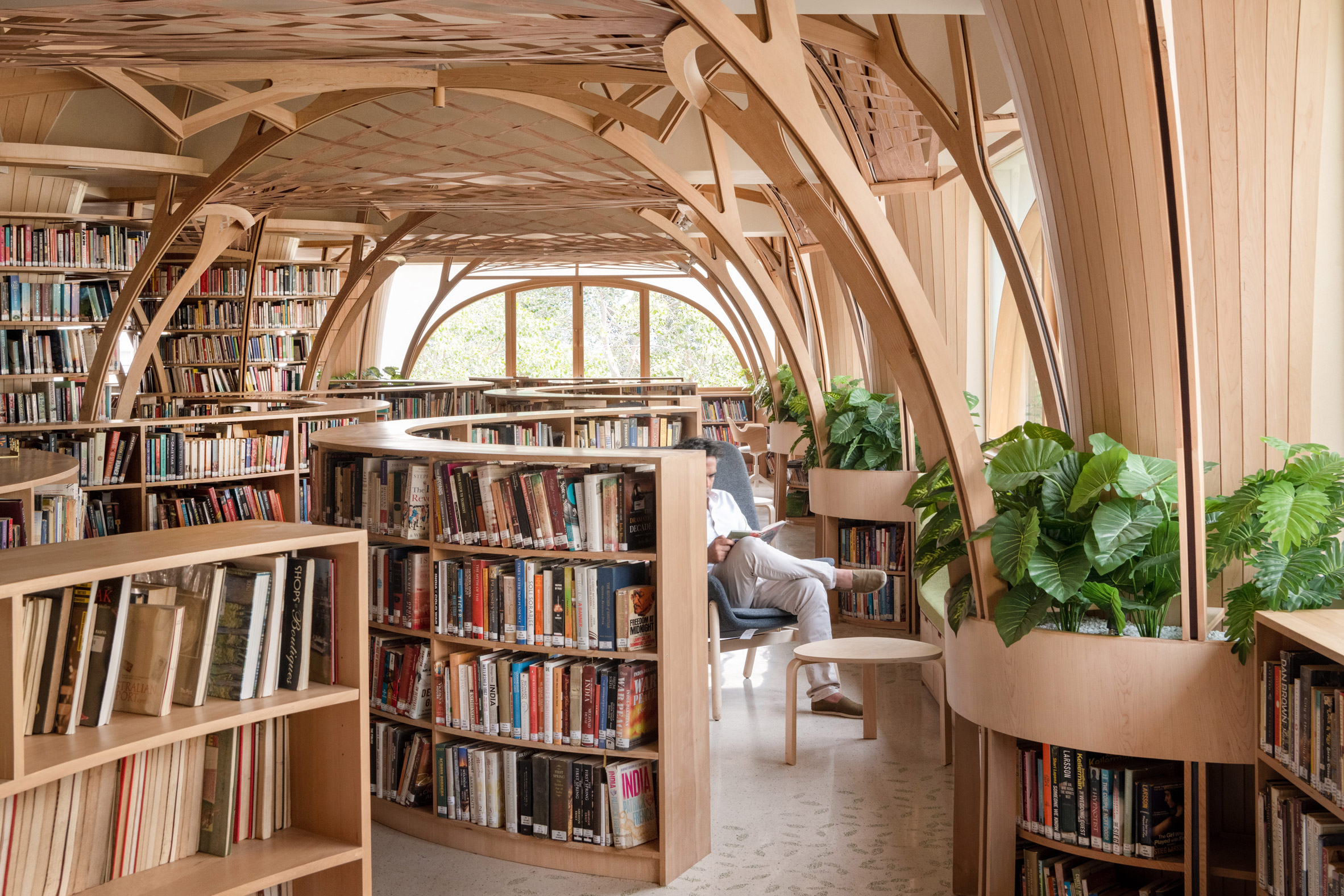Forest of Knowledge: Creative Experiments in Wooden Column Design
30/08/2024
The 'Forest of Knowledge' project, realized by the India-based architectural firm Hinge Studio in Mumbai, is a remarkable example of how creative experiments in wooden column design can yield impressive results. The library, designed under a latticed wooden canopy, reinterprets traditional structural elements, offering visitors a powerful experience that is both aesthetically and emotionally resonant.
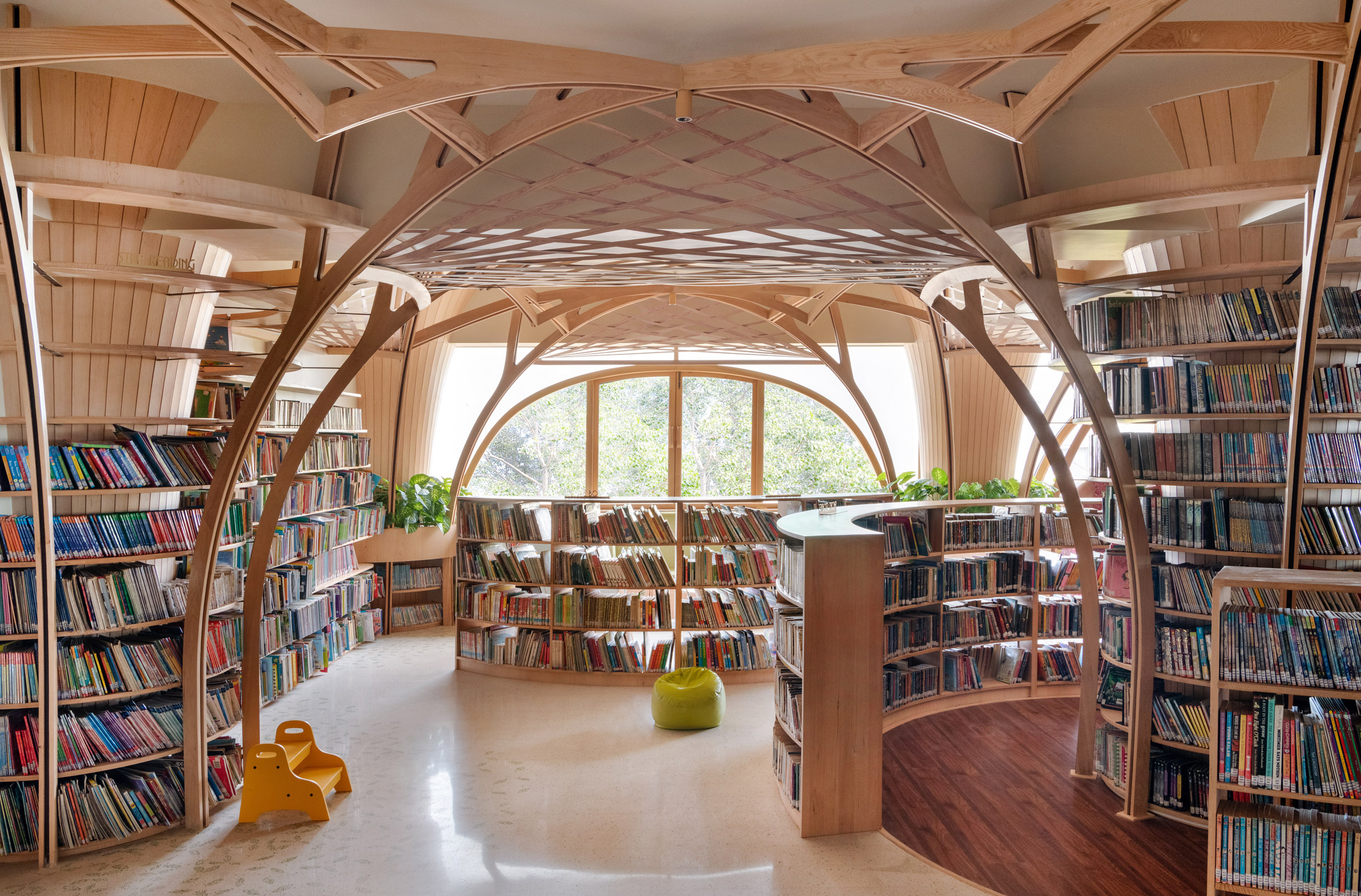
Image sourced from dezeen.com.
The library, designed for the Cricket Club of India, is located in a South Mumbai art deco building with a history dating back to the 1930s. The third floor of the building was renovated, and the concrete columns were reimagined to give users the sensation of sitting beneath a tree.
This library, designed for the Cricket Club of India in South Mumbai, stands out for its deep-rooted history dating back to the 1930s. Realized by Hinge Studio, the project involved the renovation of the third floor of a historic art deco building, transforming it into a contemporary and functional space. The concrete columns in the project were meticulously reimagined to evoke the feeling of sitting beneath the shade of a tree for its visitors.
The interior design was shaped by inspiration from the tranquility of nature and organic forms. The wooden columns stand out not only as structural elements but as architectural features that define the spirit and identity of the space, shaping its atmosphere. The wooden coverings on these columns extend across the ceiling, creating the effect of a natural canopy under trees. This effect offers users a peaceful and enveloping experience, both physically and emotionally, while also creating a sense of space that harmonizes with natural light.
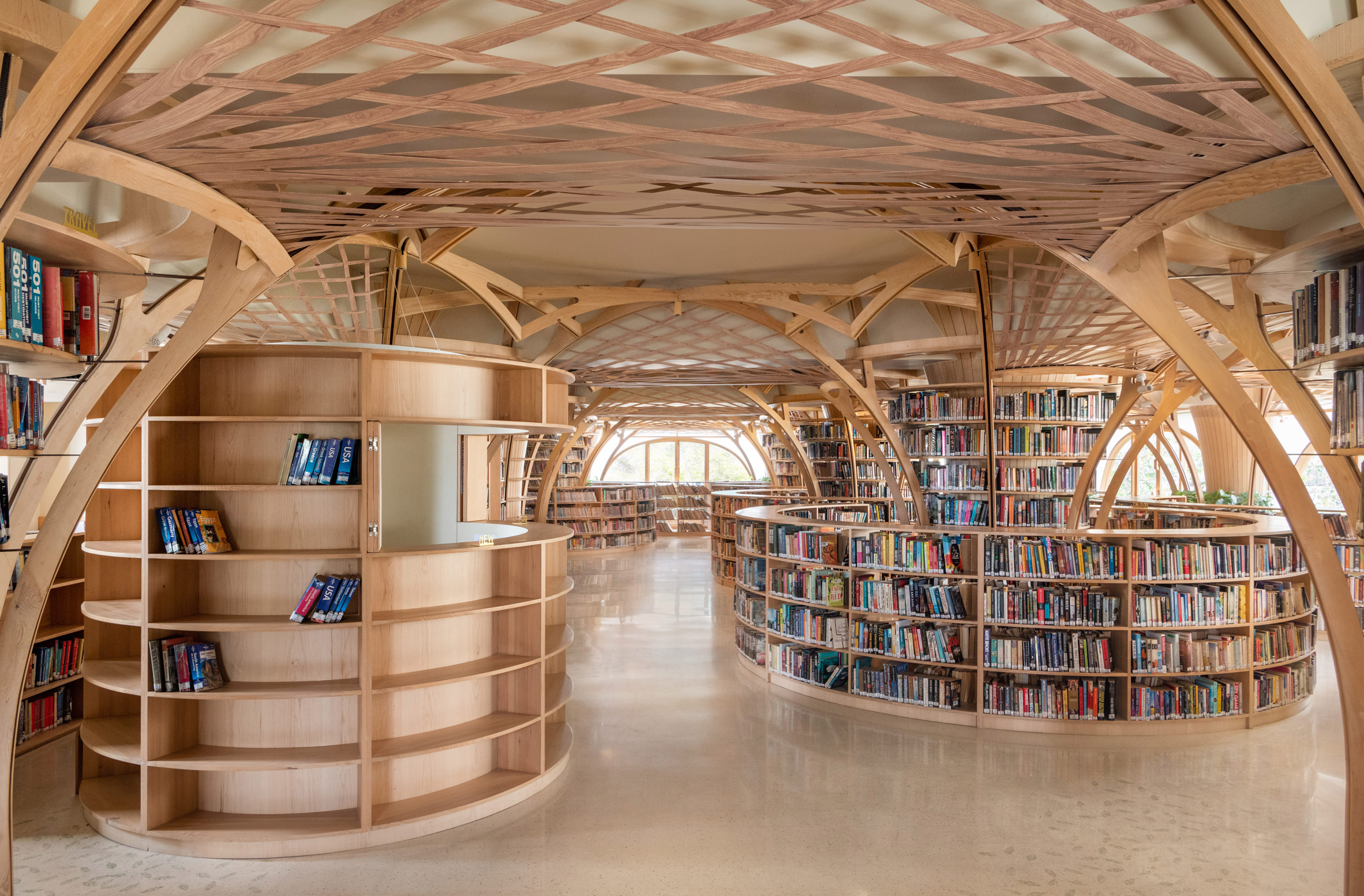
Image sourced from dezeen.com.
The natural texture and organic structure of the wood imparted both a visual softness and a profound warmth to the space. This design approach transcended the traditional use of columns, offering an experience that fosters a deeper connection with users and invites them into the calming tranquility of nature. It demonstrated that architecture is not merely a physical structure but also a medium for creating an emotional experience.
The wooden columns used in the project represent a deliberate departure from the hard and industrial character of concrete, bringing the warm and inviting texture of nature into the space. These columns not only serve as part of the structural framework but also stand out as key architectural elements that deepen and enrich the user experience.
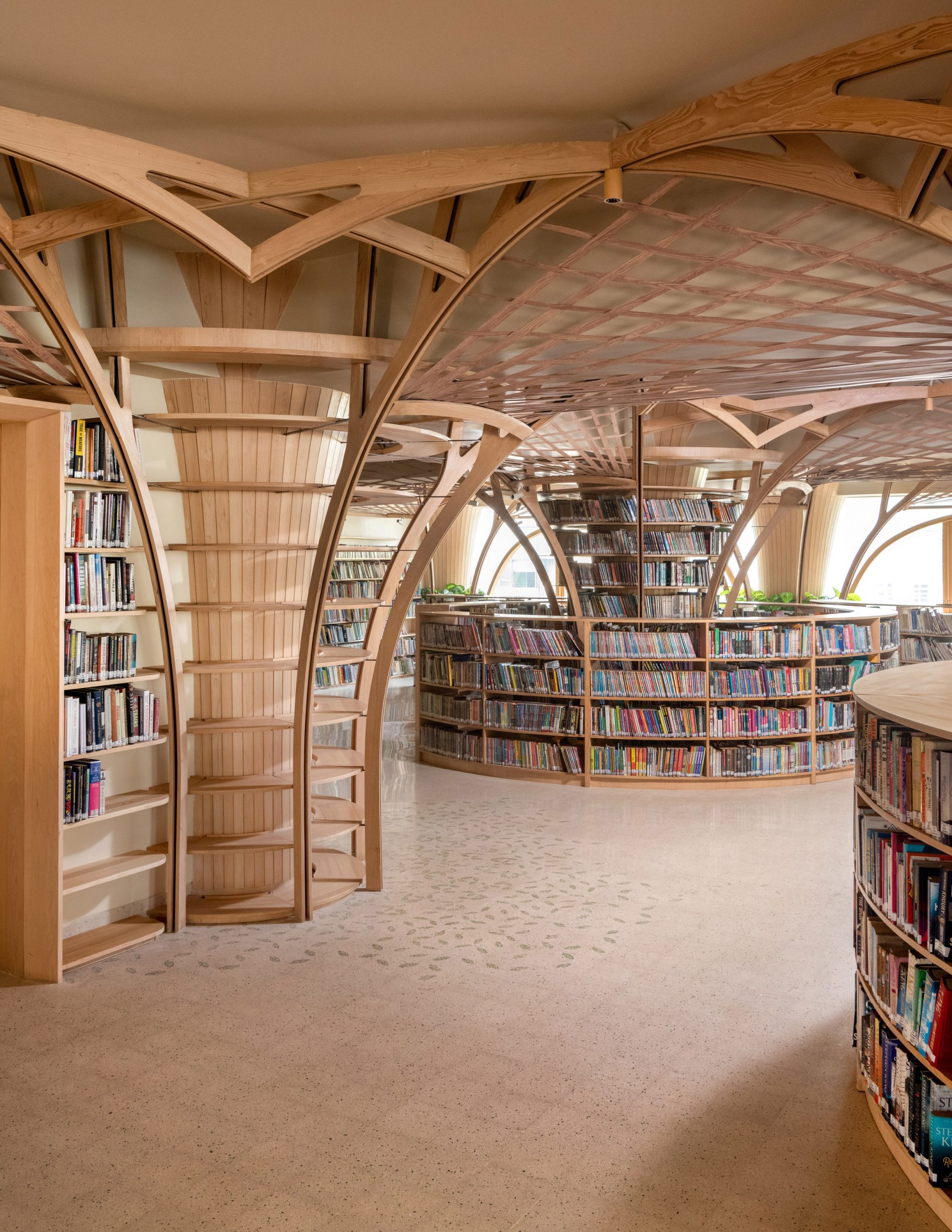
Image sourced from dezeen.com.
Each concrete column is encased in a steel frame covered with small wooden panels. This frame begins at floor level, integrating with shelves and curving upwards to extend along the ceiling. As it forms elegant arches that merge with the ceiling, the frame is connected by a wooden lattice system, creating a dynamic structure that adds visual depth and volume to the space.
Image sourced from dezeen.com.
The curved bookshelves, arranged in a circular pattern around the columns, not only facilitated spatial flow but also provided visitors with semi-private nooks, offering the opportunity to create personal spaces.
Hinge Studio shaped a significant part of the design process during one of the world's strictest and sudden COVID-19 lockdowns experienced in India. This period heightened people's desire for reconnection, face-to-face communication, and idea exchange. In this context, the library design emerged as a work that embodies the longing for reconnection and communal interaction.
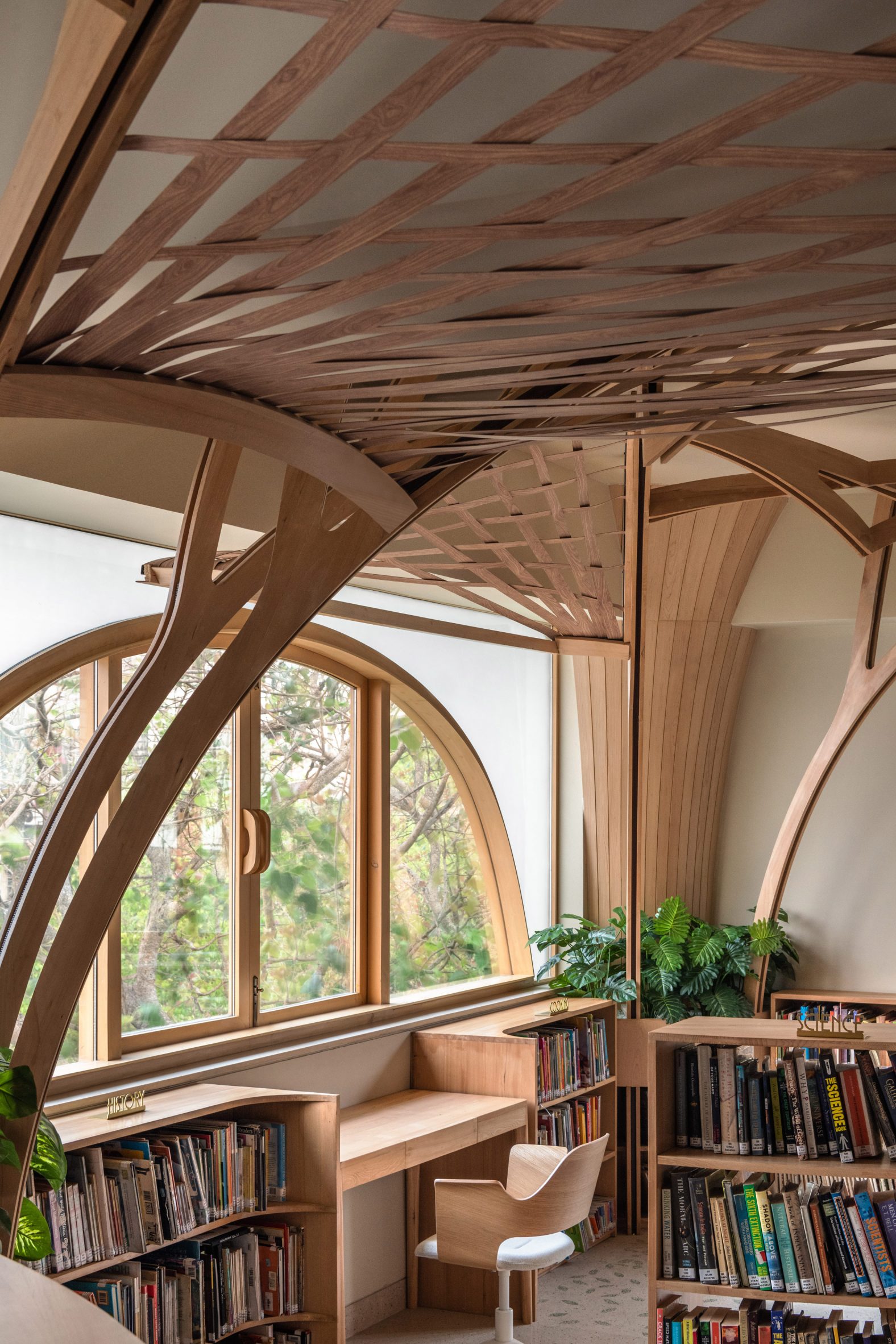
Image sourced from dezeen.com.
The design concept is inspired by the tranquility of nature and the soothing experience of reading under the shade of a tree. This approach strongly reflects the feeling of being immersed in nature within the space. The natural canopy created by the ficus and gulmohar trees surrounding the building served as one of the design's sources of inspiration. The cool and inviting atmosphere created by these trees has been incorporated into the library's interior, reinforcing the sense of being in a nature-integrated environment. By reinterpreting these calm and protective elements of nature through architectural language, the design successfully provides visitors with both a physical and emotional refuge.
Image sourced from dezeen.com.
The green leaf-patterned custom terrazzo tiles used on the library floor blend aesthetically with the circular wooden floors at the base of each column. This combination creates a natural sense of transition within the space, enhancing the holistic design inspired by nature. The deliberate choice to keep the height of the bookshelves below 120 cm was made to increase spatial fluidity and allow natural light to penetrate deeply. This design choice ensures unobstructed views as users move through the space, contributing to a bright and airy atmosphere.
The spaces between the circularly arranged bookshelves have been designed as maze-like play areas from a child's perspective. This arrangement transforms the library into not just a place for learning and reading but also an interactive environment where children can explore and stimulate their imagination. The low height of the shelves facilitates easy access to books for children while providing a sense of security and openness for exploration. Thus, the floor and shelf design offer a comfortable and inspiring library experience where users of all ages can find their own corner.
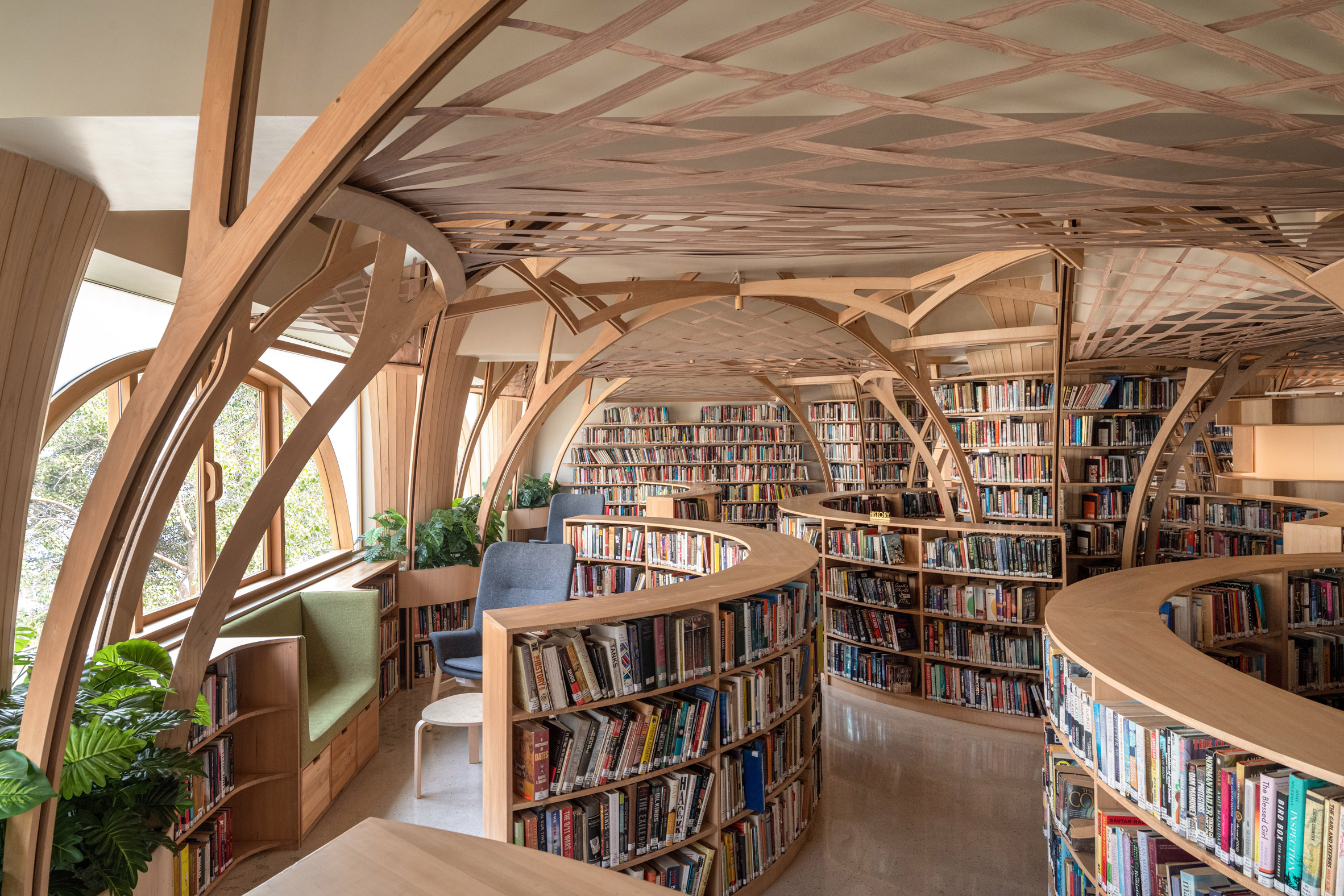
Image sourced from dezeen.com.
The "Forest of Knowledge" project provides an inspiring example of how wood can transcend its role as merely a construction material to become an element that shapes the spirit of a space and interacts with its users. In this project, wooden columns not only serve as structural components but also influence the spatial organization. Additionally, they introduce a range of creative solutions that enrich the library experience. This experimental approach highlights the potential of wood in architectural projects and opens new horizons for future designs.
References:



