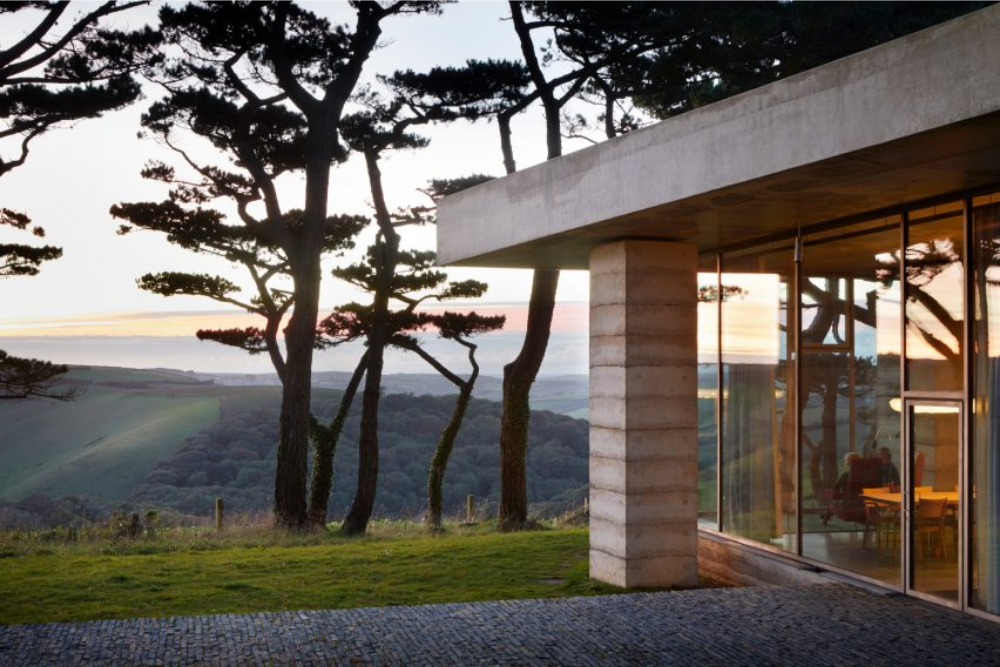
Living Architecture was founded by Alain de Botton in 2006 with the aim of increasing the appreciation of modern architecture and at the same time offering an exceptional vacation experience. The project also aims to emphasize contemporary architecture, promote the unique characteristics of the area and inform people. The offices that built houses for this project are John Pawson, MVRDV, Peter Zumthor, FAT Architects, Hopkins Architects, Jarmund/Vigsnaes Architects, David Kohn Architects, Mole Architects and Nord Architects. In the rest of the article, we have compiled some of these houses for you!
This house is set in beautiful grounds by a small lake in the English countryside. The Balancing Barn, which looks like a barn adorned with shiny metal cladding from the outside, is designed to be both a relaxing and exciting holiday home. The 30-meter-long structure sits on a hillside and extends into nature through a 15-meter cantilever. Boldly designed to provoke visitors' instinctive responses to architecture and nature, the house offers a new experience for people to re-evaluate the countryside and aims to make contemporary architecture accessible.
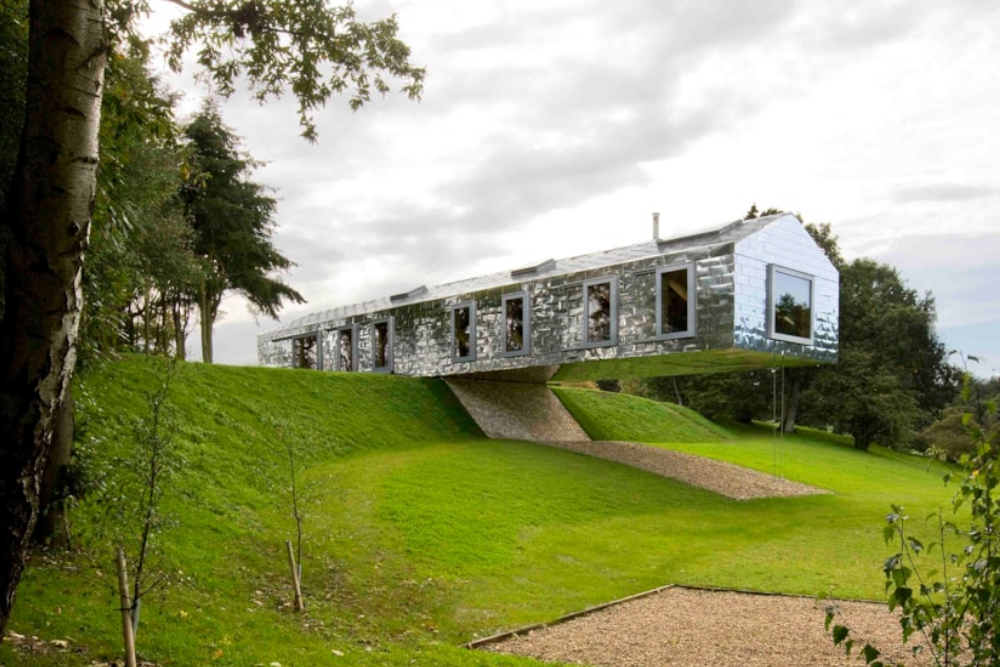
While the
metal exterior cladding carries an intention to reflect the building's
surroundings and the changes in nature, a different atmosphere welcomes
visitors to the interior. Neutral, timeless wood plays a leading role as the
atmosphere builder of the interior. Full-height sliding windows and skylights
throughout the house provide a constant view of and connection with nature.
Highly insulated and ventilated with a heat recovery system, the house is both
energy efficient and comfortable.
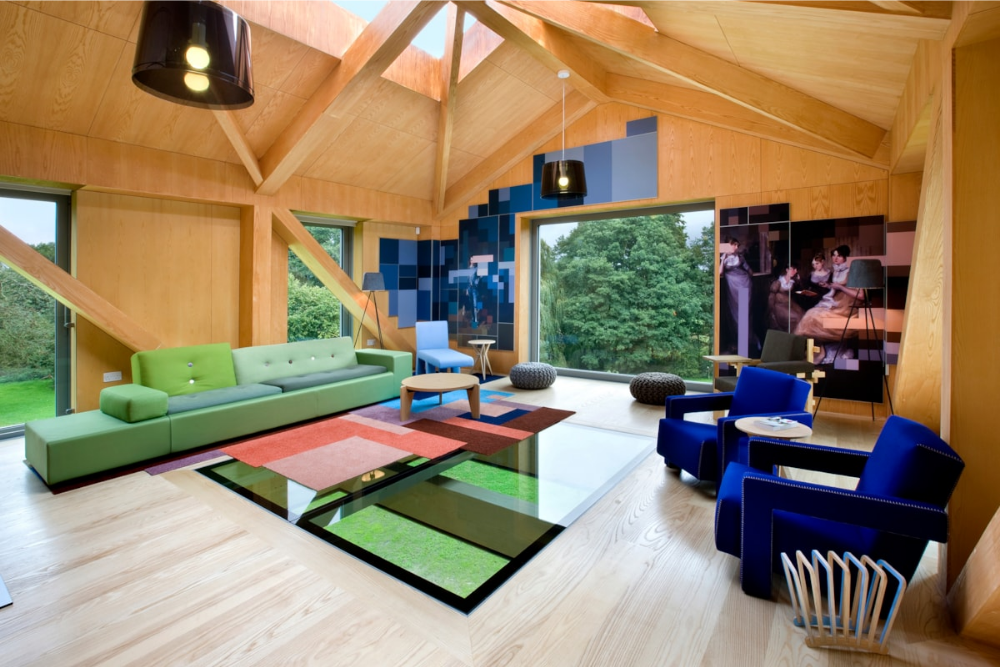
John Pawson
says the idea behind this house was uncompromising modern design from the
outset. In the design of the house, the proliferation of blackened gorse found
on the surrounding heathland is reflected in the dark exterior bricks, while
the coarse moor grasses provide a reference for the lighter bricks used inside.
The house is organized as a series of independent floors opening onto two
corridors. This spatial arrangement creates a plan and extended interior views,
allowing residents to spend time both together and apart. Communal and private
spaces are shaped with the idea of supporting and enriching specific social
activities. Each part of the house has its own character and architectural
experience.
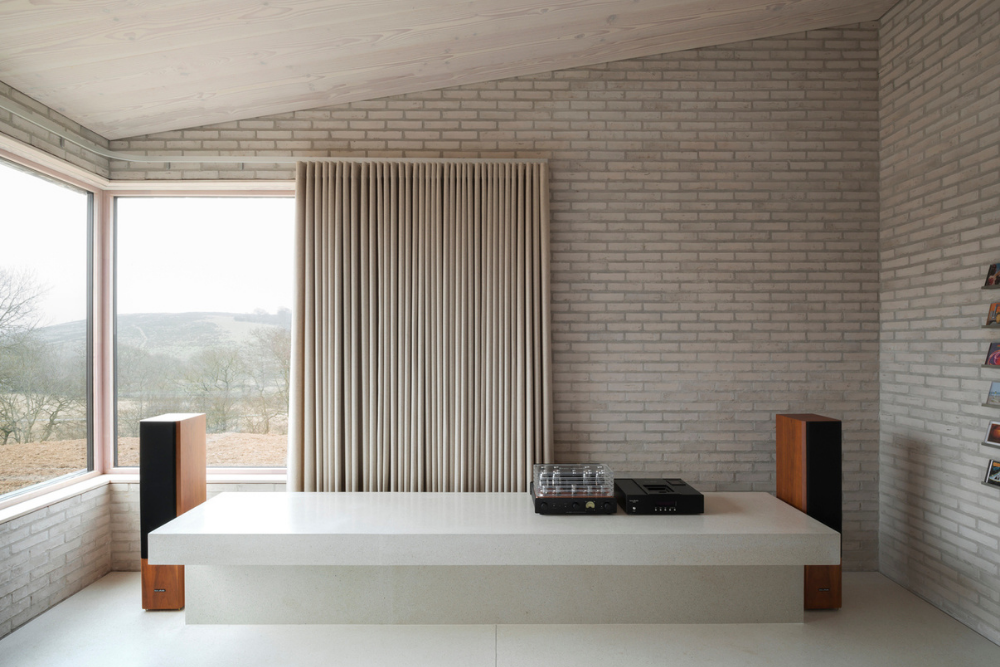
More than 10
years in the making, this house is Peter Zumthor's first permanent structure in
England. Located in South Devon, England, the house sits on a hilltop with
impressive views of the surrounding countryside. The house is made of
hand-compacted concrete. This creates a striped façade both inside and out. The
spatial planning of the house is based on simplicity. It consists of two wings
arranged on a single floor, with generously sized communal living spaces where
the two wings meet. Peter Zumthor, who rarely builds detached houses, says that
he could not resist the beauty of the land, which is why he built this highly
original structure.
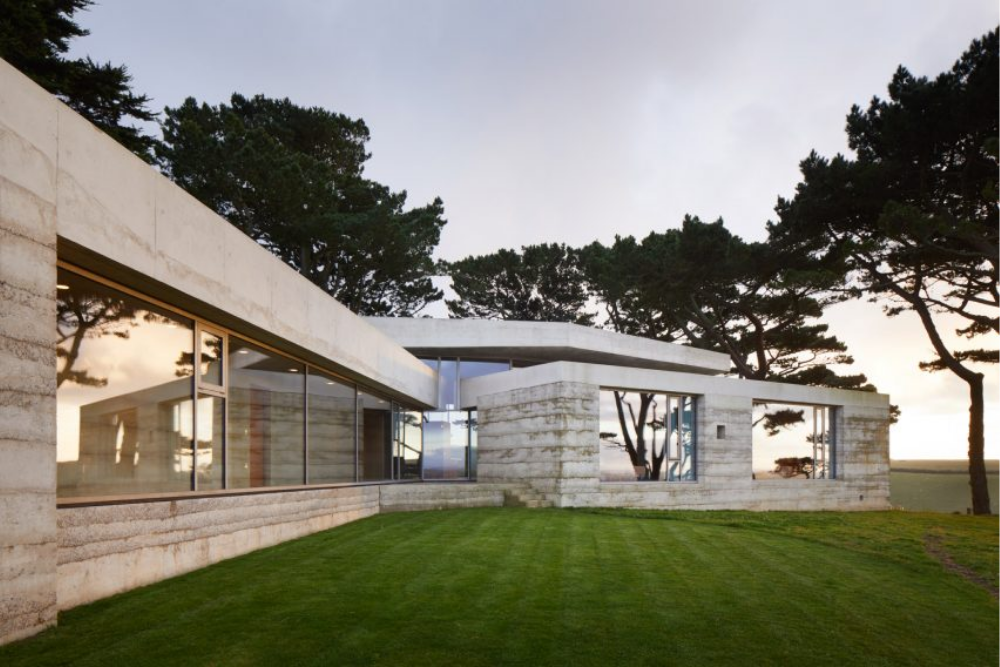
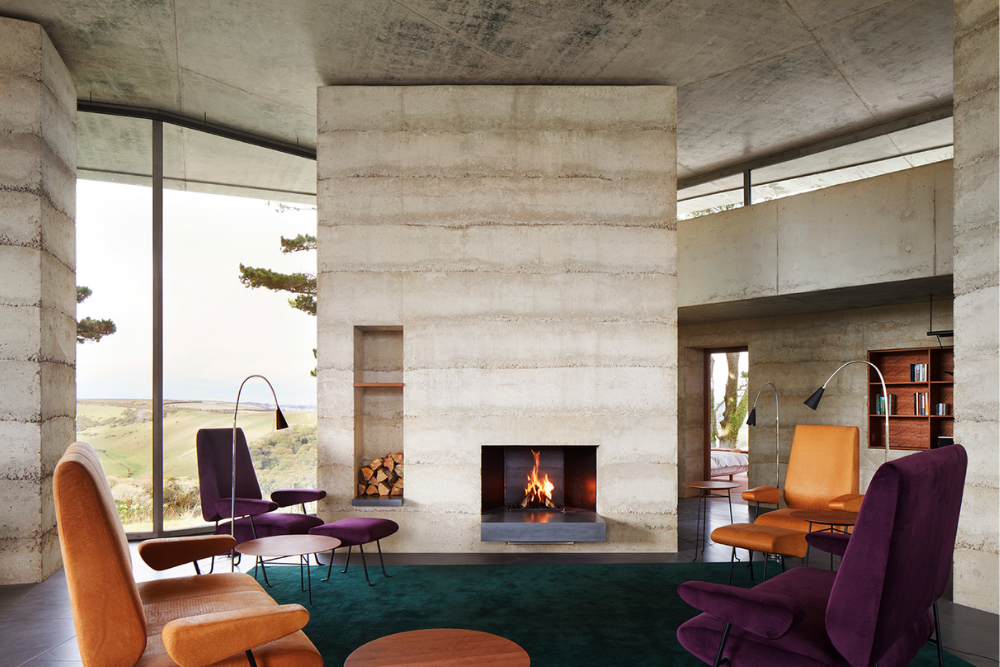
Shingle House is located on the Dungeness coast near Romney Marsh, in one of England's most unusual and poetic landscapes. Blending into its dramatic surroundings and taking the shape of neighboring fishing huts, the exterior of the house is clad in tarred black tiles, while the interior is clad in white-painted wood paneling. Glazed accordion doors in the living areas and bedrooms open onto the beach. The house is designed as a single cottage, divided into three parts: the main house with living area and bedrooms, connected by a corridor to the kitchen and bathroom.
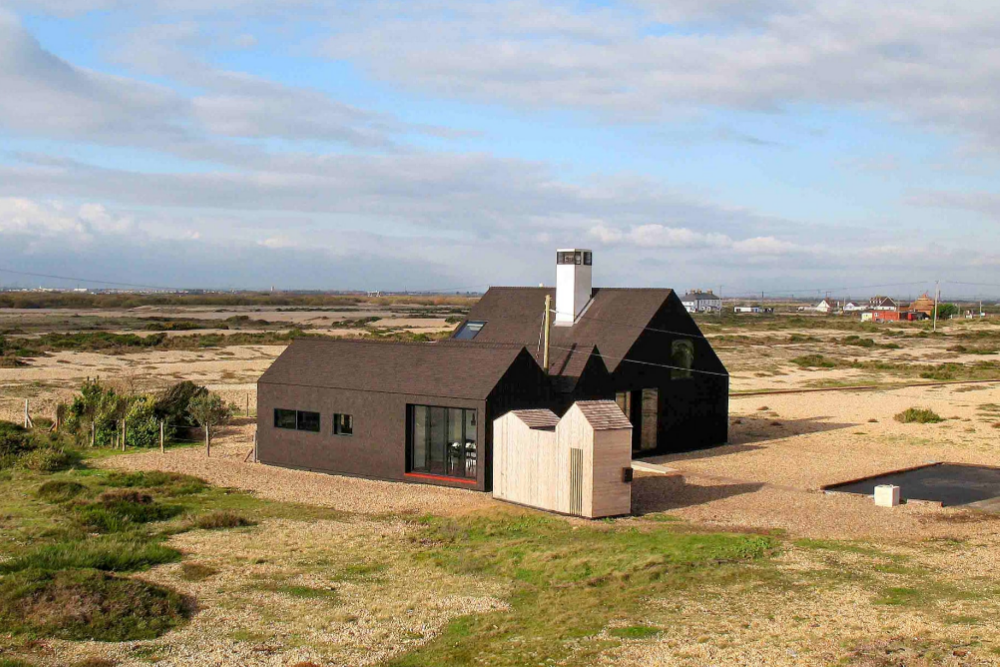
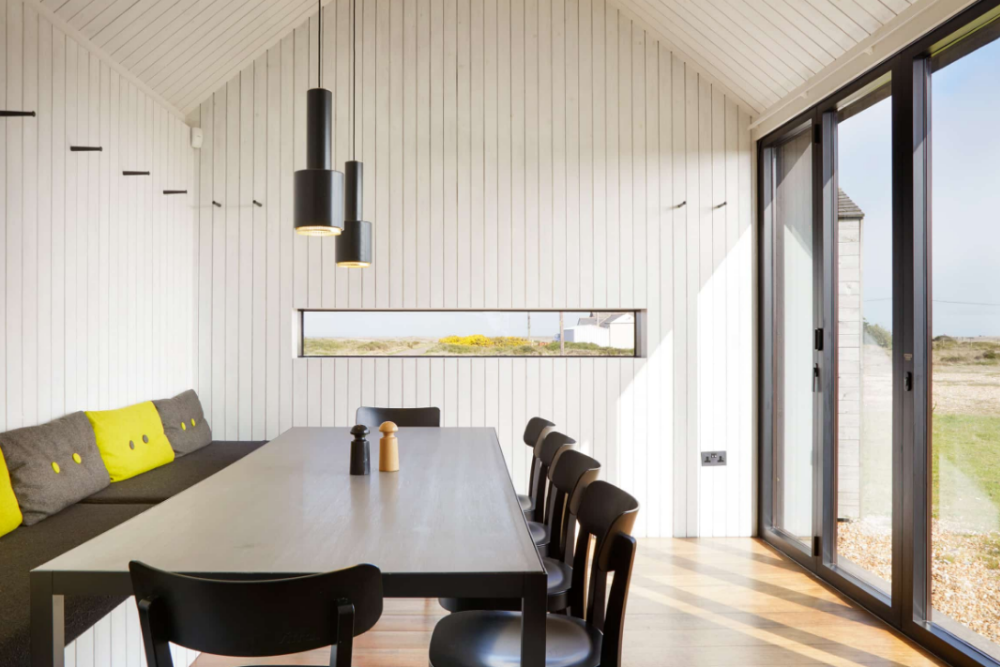
References
https://www.mvrdv.com/projects/84/balancing-barn
https://www.johnpawson.com/works/life-house
https://www.dezeen.com/2018/10/29/peter-zumthor-secular-retreat-living-architecture-villa-devon/
https://www.dezeen.com/2010/12/06/shingle-house-by-nord-architecture/
https://www.living-architecture.co.uk/default.asp