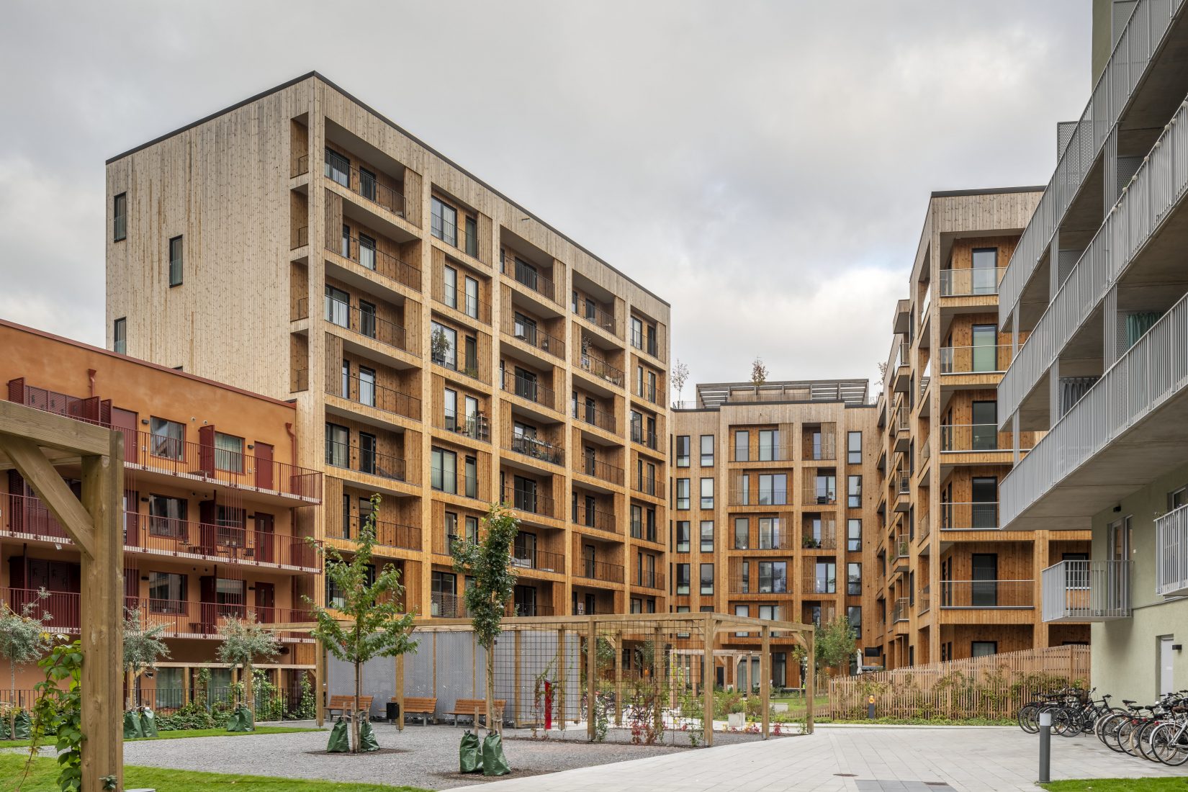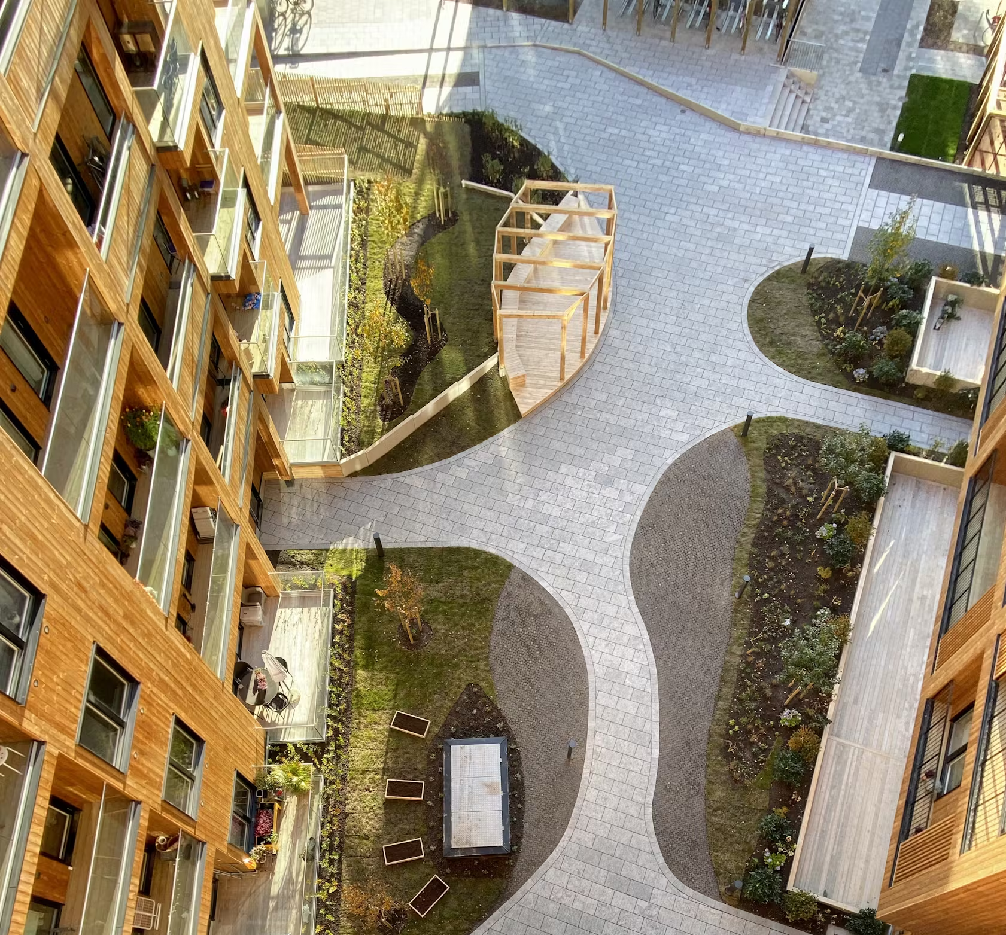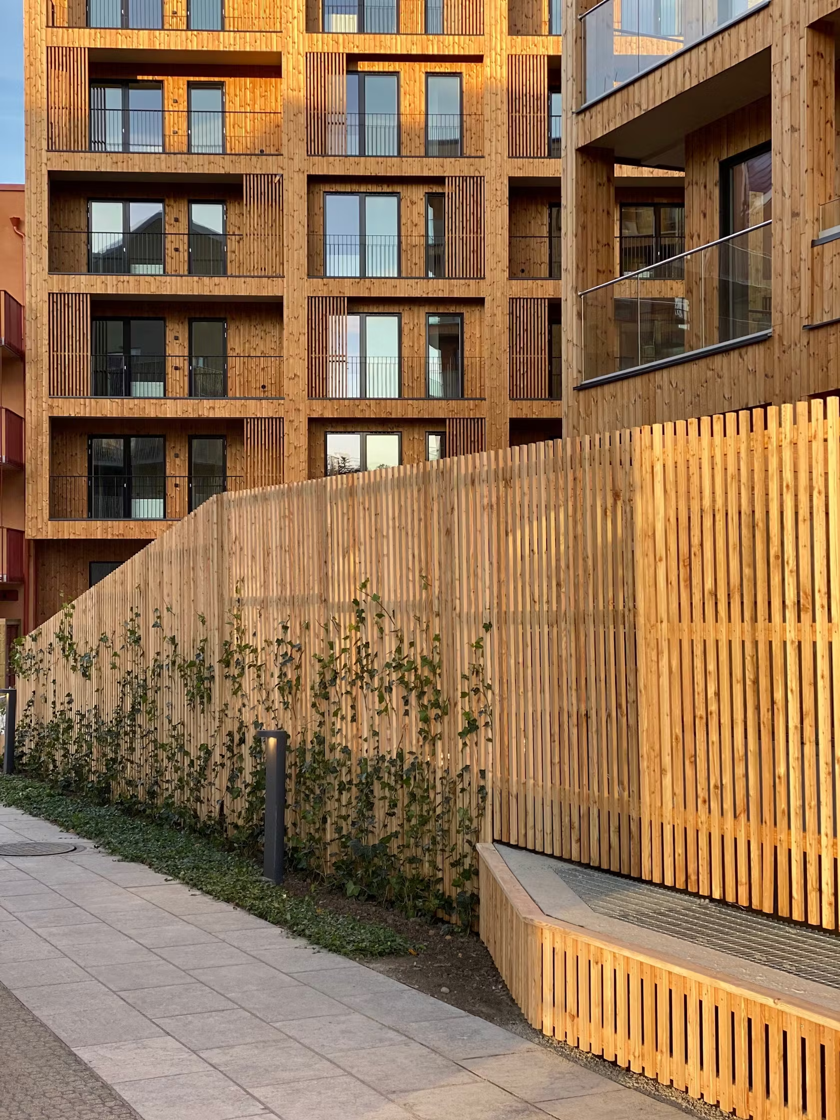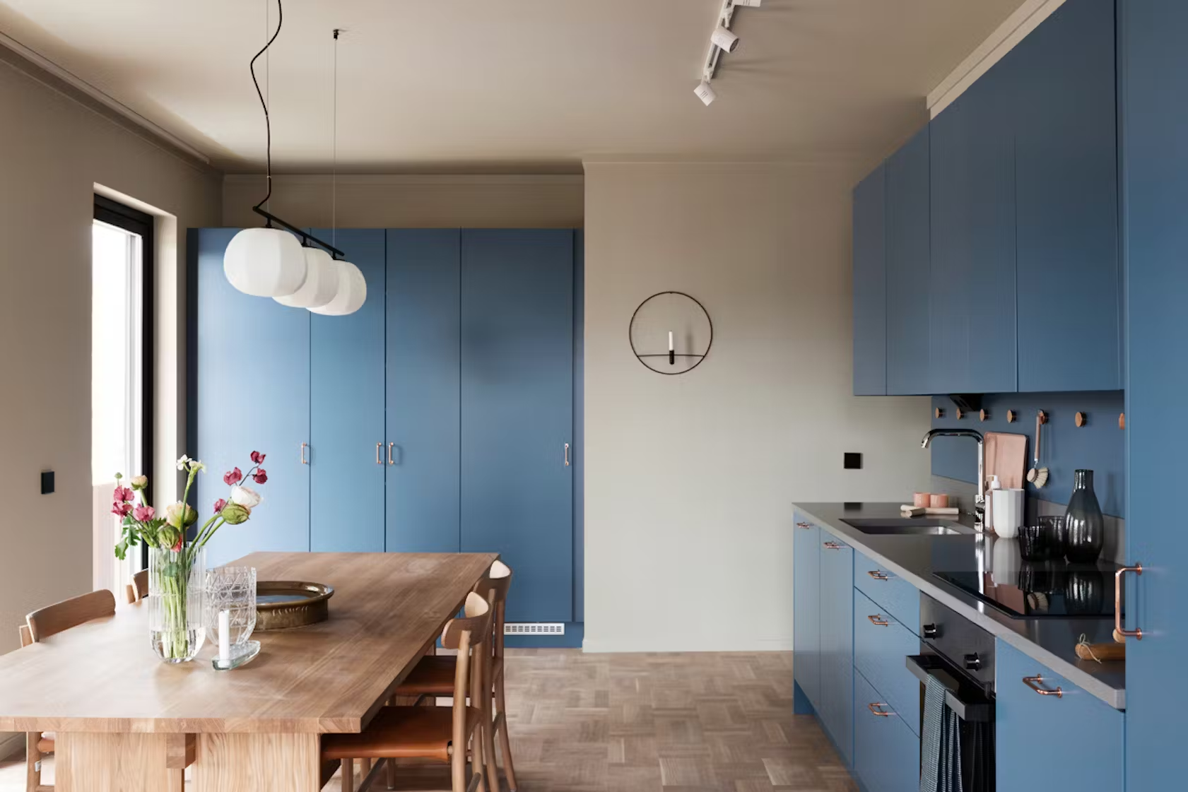
Image taken from si.se.
Botanikern Residential Complex is part of the Rosendal neighbourhood in Uppsala, developed to meet high sustainability standards, and is more than just a residential project. It meets many qualities for a beneficial living environment in line with sustainability and economic, ecological and social development goals. These qualities are effectively emphasised by the use of natural materials, the façade, the courtyard and the roof, and the distinctive biological landscape. As one of the first timber-framed apartment blocks, the "Botanikern" project is also one of the largest CLT constructions in Sweden. Circular systems, biodiversity and social interaction, such as shared living spaces for all, are at the centre of the project.

The project consists of 9 storeys with 133 apartments, a large garage and storage facilities. The first two floors are made of prefabricated concrete elements, while the load-bearing elements of the other seven floors are constructed using cross-laminated timber and glulam elements. CLT is also used, including the construction of stairs and balconies. CLT, an environmentally friendly material, contributes to minimising air pollution with its production technology. The fact that this project passed fire and sound tests confirms that CLT structures can compete with concrete and can be used in high-rise construction.
Botanikern sets an example in exploring the potential of wood materials and integrating them into urban architecture. Going beyond being just a residential complex, it aims to create a living space in touch with nature and reduce its carbon footprint. This goal coincides with the naturalness and sustainability of wood materials. When used as a building material, wood not only offers aesthetic appeal, but also stands out as an environmentally friendly option by reducing carbon emissions.

Image taken from genova.se.
Wood, chosen as the basic building block of Botanikern, underlines the eco-friendly identity of the project. The natural insulation properties of wood increase energy efficiency and optimise the indoor climate at the same time. Thus, while offering a comfortable living space both in summer and winter, it also supports environmental sustainability thanks to its carbon storage capacity. The 1-4 bedroom apartments, all with their own balcony or terrace, are characterised by stylish material combinations. The large glazed wooden facade gives a modern and natural impression. Built on an environmentally friendly solid timber frame that provides a range of benefits, the natural and sustainable qualities of Botanikern also extend to the facade. The project comprises two completely different interior design concepts, both of which combine first-class sustainable design.

Axeltoh Arkitekter, who designed Botanikern, has designed a simple and Scandinavian design language with natural and Scandinavian colour combinations. The bright and spacious apartments are arranged in 2 to 4 rooms ranging in size from 33 to 120 square metres. It is stated that there is a good balance between private and social areas with plenty of storage space in the apartments. While blocks A, B and C of the project are the creation of Axeltoh Arkitekter, the apartment designs in block D belong to Note Design Studio. The houses in Block D, designed by the award-winning Note Design Studio, are characterised by a playful style. The apartments, which have a modern design language, are arranged between 1 and 4 rooms between 22-83 square metres. With plenty of space for kitchens, cooking and socialising, the apartments are designed in a hazy blue colour.
Botanikern, as one of the qualified examples of modern architecture, reveals the aesthetic and functional potential of wood. While emphasising the natural beauty of wood, the architects of the project also consider structural integrity and durability. The wooden surfaces create a warm and inviting atmosphere in the interiors, while the exteriors offer a modern and elegant look. The use of wood materials allows the building to harmoniously integrate with its surroundings and offers a living experience in touch with nature.
Botanikern draws attention not only with its physical structure but also with its social and cultural interaction areas. The project includes common areas, green spaces and social facilities that encourage community living. These areas allow residents to come together to strengthen their social bonds and adopt a lifestyle integrated with nature. The 200 square metre communal roof terrace features a kitchen and dining areas amongst the rich botanical gardens created collectively. There are also plenty of seating areas in the courtyard of Botanikern to enjoy the spring and summer sunshine. The part that houses the garage of the apartments also includes a large number of bicycle spaces, which supports the sustainability goals of the project. The architectural designers want the residents to step into a well-thought-out concept and feel that they have come home.

Botanikern Residential Complex stands out as an environmentally friendly and aesthetic building that redefines the place of wood materials in modern architecture. The project offers a promising example of the city life of the future by combining sustainability, aesthetics and functionality. The advantages brought by the use of wood and the vision of the project carry Botanikern to a special place in the world of architecture. This complex sheds light on the future not only as a living space, but also as a model that offers a way of life in harmony with nature.
References
https://si.se/en/events-projects/woodlife-sweden-at-archtober-where-people-can-thrive-botanikern-housing-complex-meet-the-architect/
https://genova.se/bostad/botanikern/
https://sharingsweden.se/materials/botanikern





