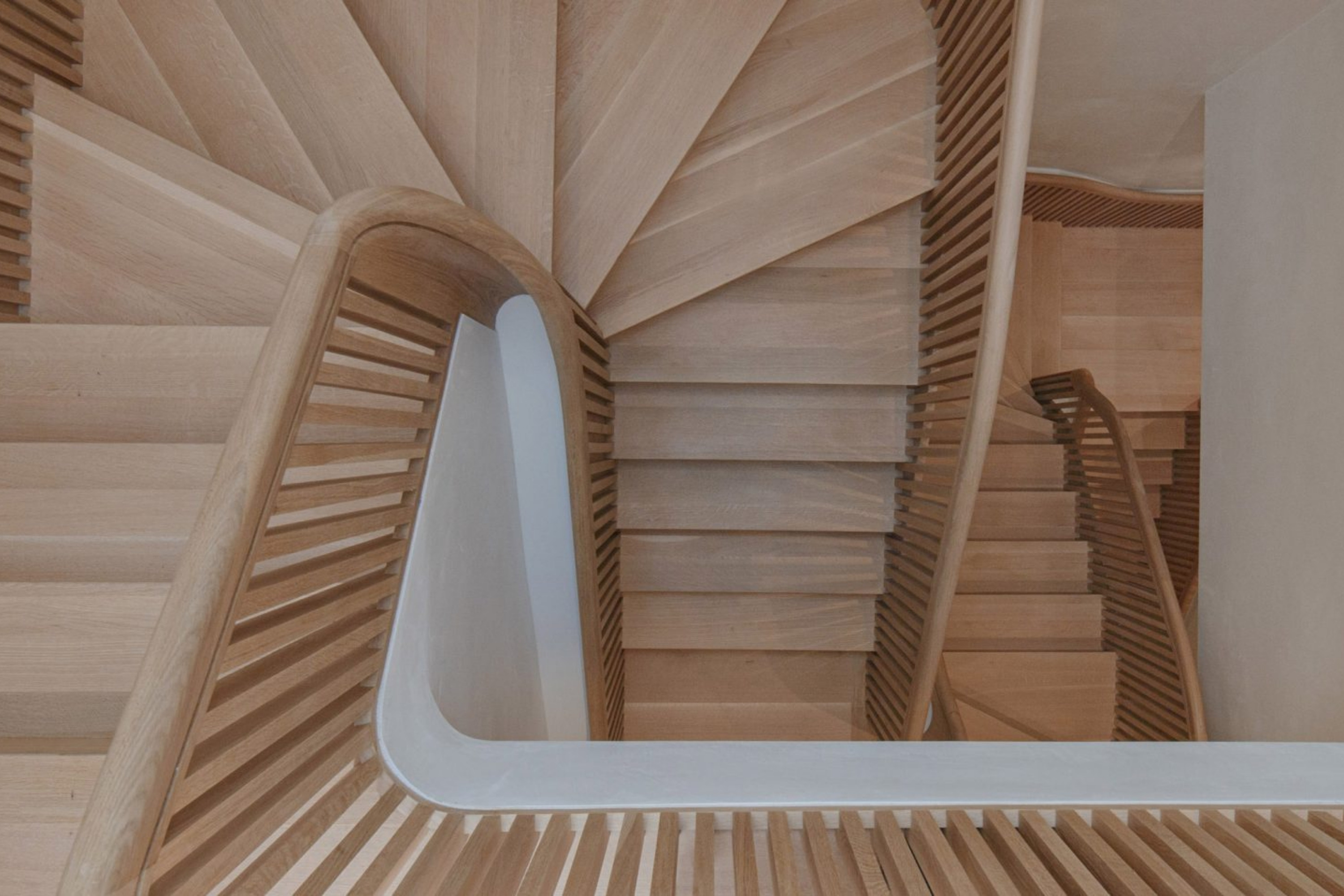
This London apartment features a floating wooden staircase. Centrally located in the apartment, the staircase allows light to filter into the kitchen and living room below, while solid wood bricks act as landings on either side. This unified design showcases the structural capabilities of wood and offers a visually striking circulation alternative. Adding visual interest and charm to the space, the staircase adds depth to the interior architecture of the space.
Wooden stairs play an important role in determining the flow and organization of interior spaces. As seen in this example, when placed correctly, they play a binding role in the space and direct circulation in an atmospheric way. They complement the overall planning of the space, creating an aesthetic and functional balance.
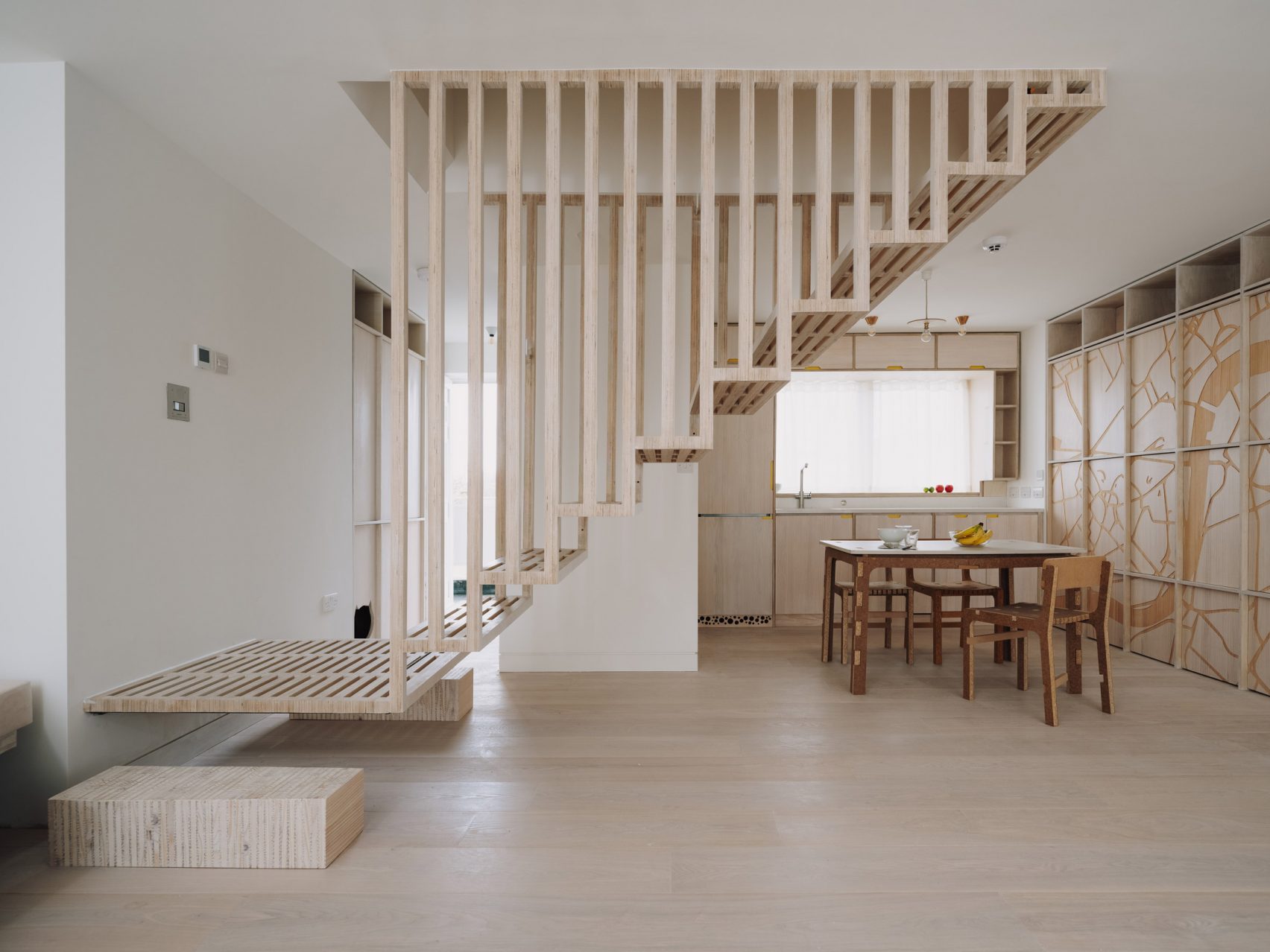
Image taken from dezeen.com.
An apartment in Mumbai, India, is home to an elegant and sculptural U-shaped staircase designed by Mexican architectural practice Arquitectura en Movimiento. The architects explain that the client originally wanted a large sculpture in the area of the staircase. Then, since the staircase takes up too much space in the apartment, it was decided to design the staircase as a sculpture. The staircase, which partially filters the light from the windows with its open steps, was built by local craftsmen. Initially three independent steps, the rest of the staircase is a series of curved beams, each longer and narrower than the last. The walnut material was chosen to contrast with the marble on the floor and the wooden panels on the walls. The designers mention that the staircase can be seen from all rooms of the apartment due to its open layout, and that thanks to its eye-catching sculptural stance, the residents do not need to buy a sculpture from the gallery.
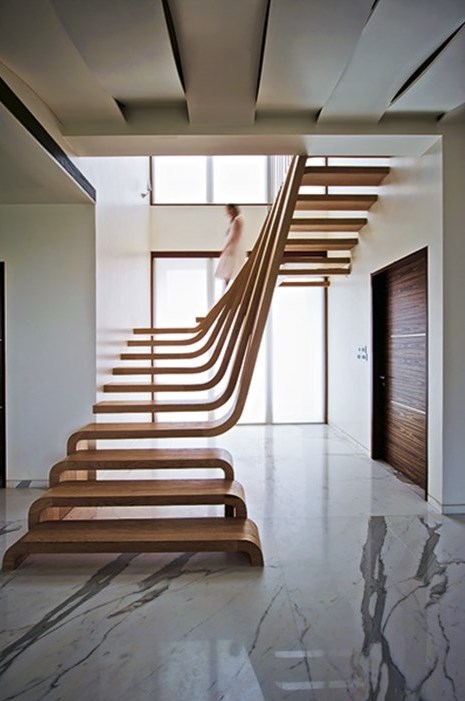
Architectural designer Julia Van Beuningen transforms this barn in Gelderland in the Netherlands into a holiday home. At the center of the floor plan is a spiral staircase made of plywood. The wooden staircase creates a focal point in a space designed with nature in mind. The designer says that the staircase is quite different and unusual in such a barn, a structural element that can either be loved or hated, but it certainly adds a statement to the space.
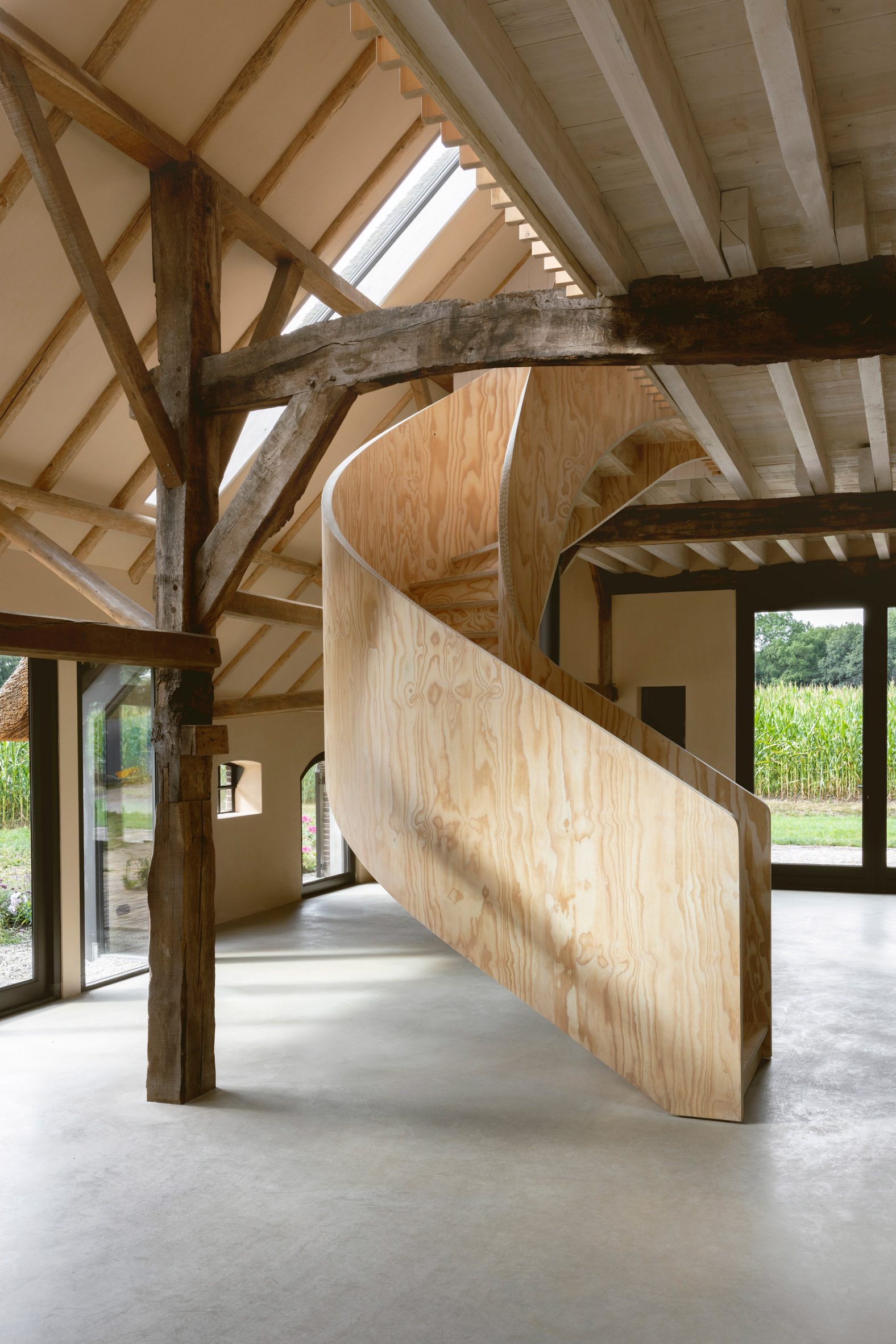
Image taken from dezeen.com.
Blending Neo-Modernism and vernacular style, architect Oded Halaf has created a 14-meter high installation and staircase in the lobby of the Amot Atrium Tower in Tel Aviv, Israel. Called "Hurricane", the staircase is designed to create a warm and organic feeling in the skyscraper's spacious lobby. Being on the staircase is not about moving from one floor to another, but about having an ever-changing experience with every step you take.
The load-bearing structure of the staircase is expressed as a skeleton made of American tulipwood and a mixture of glulam. The exterior is then covered with 9,000 meters of CNC milled curved components, also in tulipwood. The rich variety of colors is highlighted as a distinctive characteristic of tulipwood. The harvested wood is sorted into 12 different shades for use in different parts of the cladding.
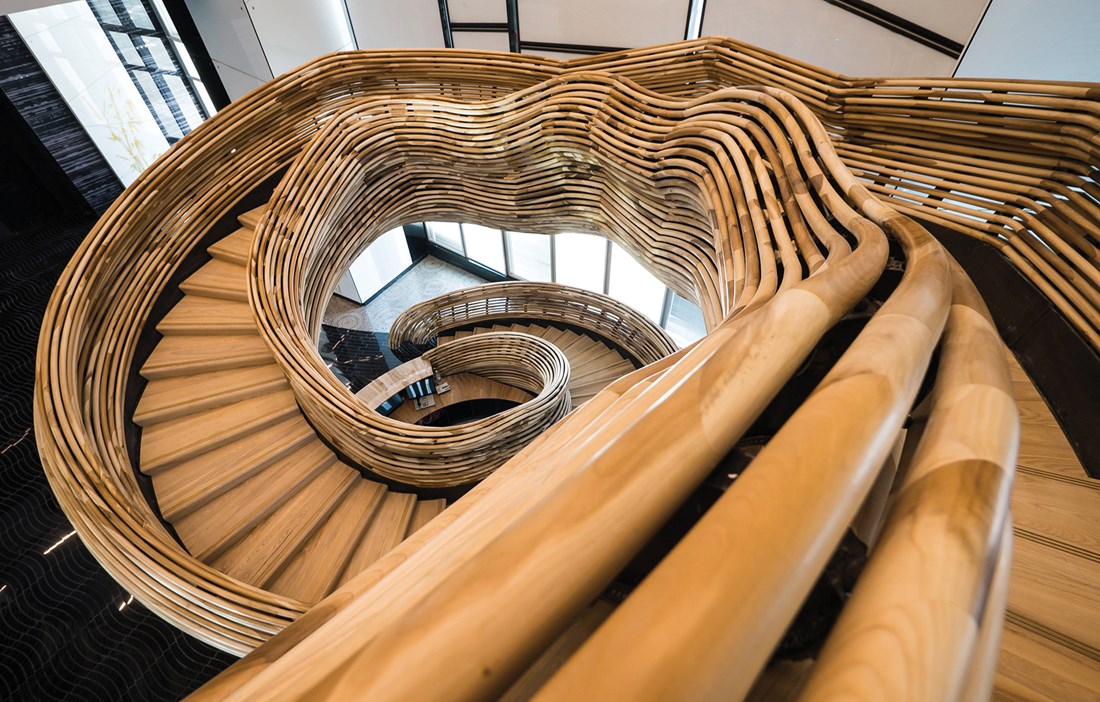
In addition to adding warmth, aesthetics and durability to interiors, wooden stairs play an important role in determining the flow and layout of the space. With the right design and execution, wooden stairs are one of the key elements that transform the atmosphere of interiors and add value to living spaces.