Small Spaces, Big Comfort: "Tiny House" Design Tips
26/04/2024
"Tiny house" is a concept that has become popular in recent years. The interior of a tiny house offers freedom in every way, whether it is a refuge from the city or a simpler and more affordable means of living. However, the interior design of a small house requires a conscious eye to make good use of the space and to meet the needs for living. As the popularity of this concept grows, this requirement is becoming critical.
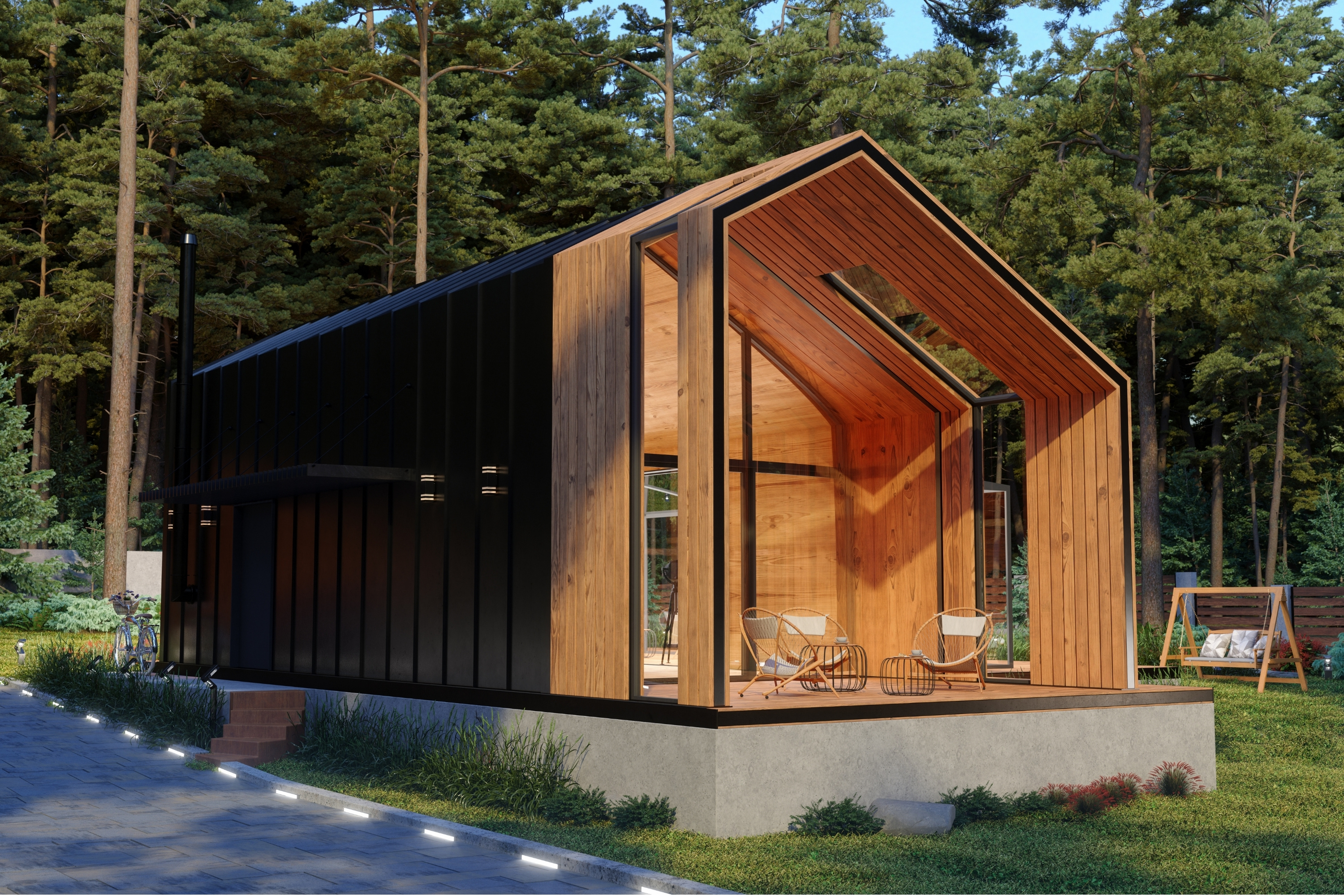
Downsizing and exploring the simple lifestyle of living in a tiny house has become popular in recent years. Tiny houses are about 37 square meters or less, yet they can accommodate all the essentials of a normal-sized home. But this requires clever design. This makes it possible to effectively fit every need into much smaller spaces. While much smaller than a typical home, the interior of these homes can provide many of the comforts of a conventional home, including a full or queen-size bed, a bathroom, a kitchen and a living room. In this article, we will share effective tips to help you in the process of building a comfortable tiny house.
Open-Plan Design
Creating a more open floor plan is a useful tip for designing a tiny home floor plan because a space divided by walls will further limit an already small space. By eliminating unnecessary partitions in your tiny home, you can have a workspace, dining area and bedroom all in one. Having the main permanent walls, the walls surrounding your tiny home and one or two walls you need for the bathroom is usually enough. If you decide that you need more walls, perhaps to add a second bedroom, then you can consider the idea of using portable walls such as sliding, mobile or folding walls. This option allows you to easily remove the walls if needed and open up the space again. Curtains can also be considered as a more affordable alternative option as a space divider.
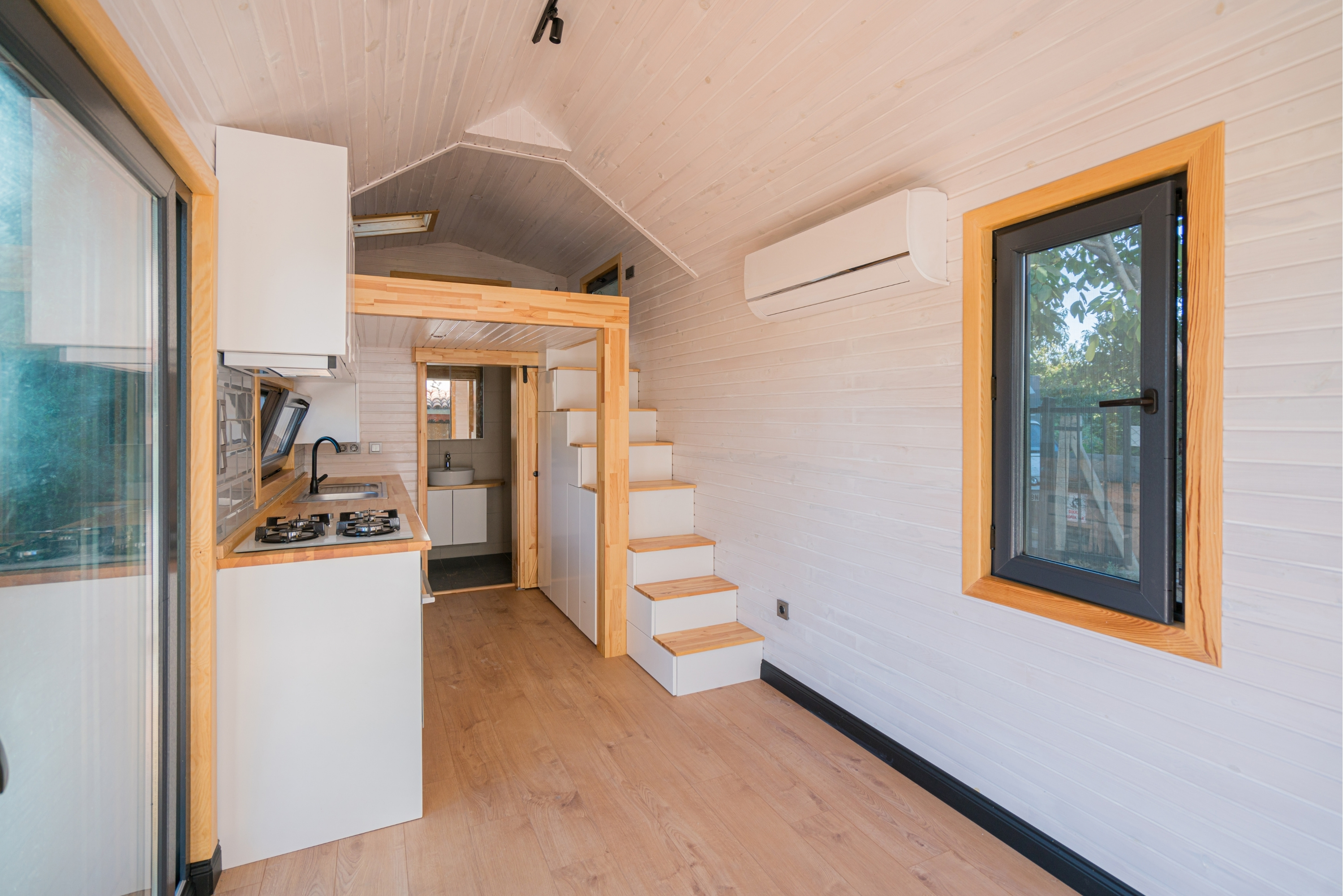
The number of windows and the amount of natural light entering directly affects the comfort of any tiny home. The kitchen, sleeping areas and living room should have a minimum of one window each. Skylights are another effective way to increase natural light indoors. Especially at night, it creates the possibility of watching the sky and creates a pleasant environment. If the windows are well positioned, light can enter the interior at all hours of the day. The open plan design is also advantageous in this regard, as it increases the diffusion of light indoors.
Foldable Furniture
A tip to consider when designing a tiny home, and one that will always be a key idea when considering tight spaces, is to use folding furniture options whenever possible. Tables, benches, dining tables and chairs usually take up a lot of space: But when they can be folded against a wall, the space they take up on the floor is now reclaimed. In a tiny house, a dining table and chair set can take up the entire walkway next to your kitchen, leaving little space for you to move freely around the kitchen area. However, if you can fold the dining table against the wall when you're not using it, you'll open up the space and provide a movement area. A few hinges and a locking mechanism will keep your folding options in place and easily accessible when you need them.
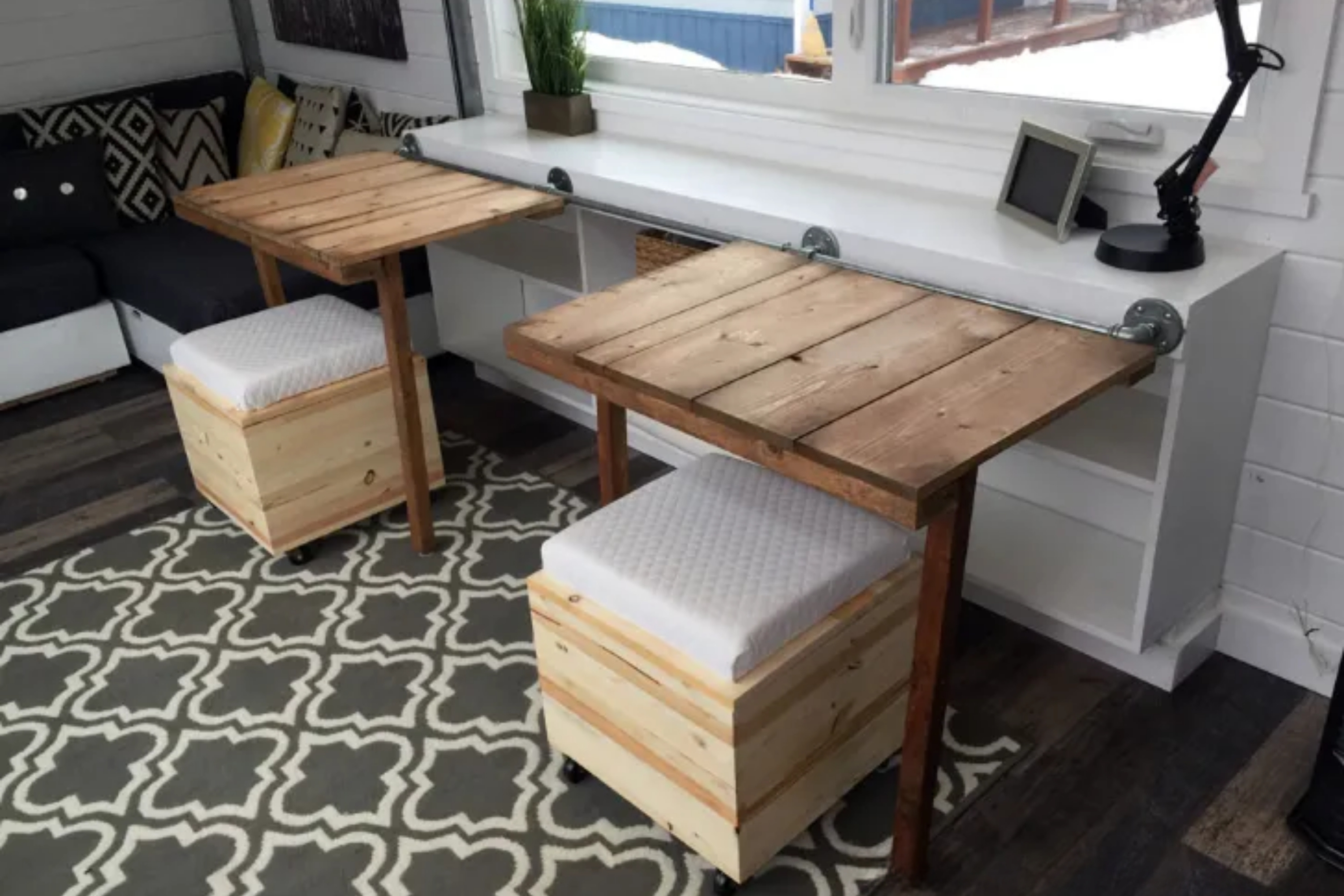
Image taken from decomatters.com.
Vertical Thinking
In tiny homes, it pays to think of the walls as a blank surface and think about how they can be utilized. The kitchen is a great place to start making the most of your small space. The more you can hang or store on the wall, the less clutter you will have to deal with on your kitchen counter. Utensils, bowls, glasses, etc. can take up quite a lot of space, so consider creating open shelves on blank walls or storing things like utensils and knives vertically on your wall to create storage space. At the same time, the vertical design approach creates the illusion of a taller home and a cleaner, organized space. Hanging a pot holder in your kitchen to hold bulkier items will also help eliminate unnecessary drawer additions and free up floor space. All of these hanging tiny home storage ideas are simple yet effective ideas that you can easily incorporate into other areas of your home. It is possible to organize the shelves that you add to the empty spaces on the walls in the living, resting, working areas as a bookcase and exhibition area as well as a storage area. When approached from this point of view, it will become clear that a lot of space can be created in a small area. In addition, walls full of books, objects and knick-knacks bring a warm home environment as they will add a lived-in feel to the home environment.
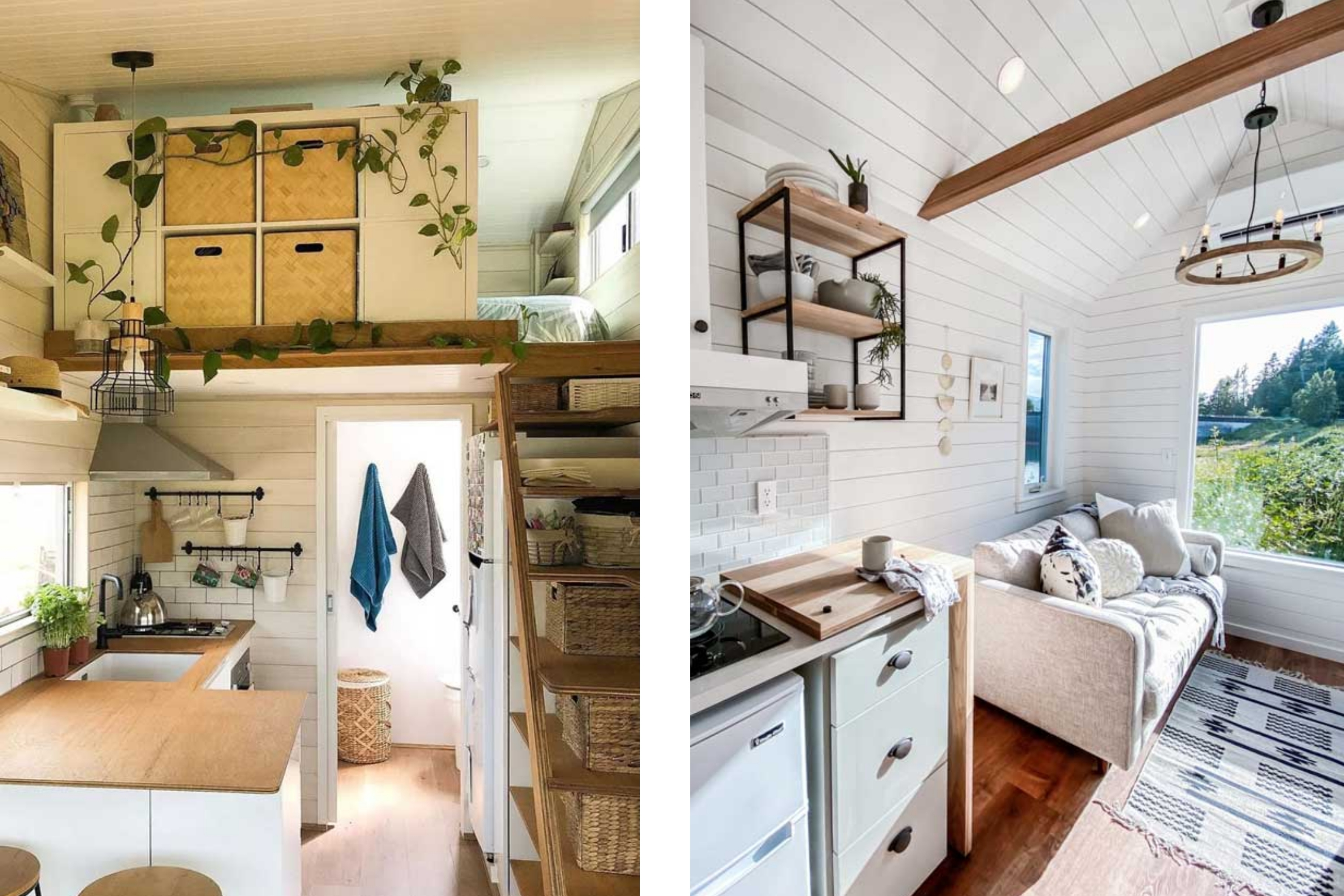
Image taken from thetinylife.com.
Stairs
Tiny house plans with loft beds are an extremely common design technique for this concept. Your bedroom is an area where you don't really need to stand up, which is why a loft solution is suitable. Because in this case it will not be necessary to cover the entire upper floor. Stairs or folding steps are two alternatives to reach your loft bed comfortably. Stairs allow you to get to the top level with ease and offer storage space under each step. Folding steps, on the other hand, may be a better option for those who have much smaller homes and want to save floor space. At this point, the choice between storage advantage and space saving depends on the needs of your home. A nuanced assessment is necessary for the most suitable option.
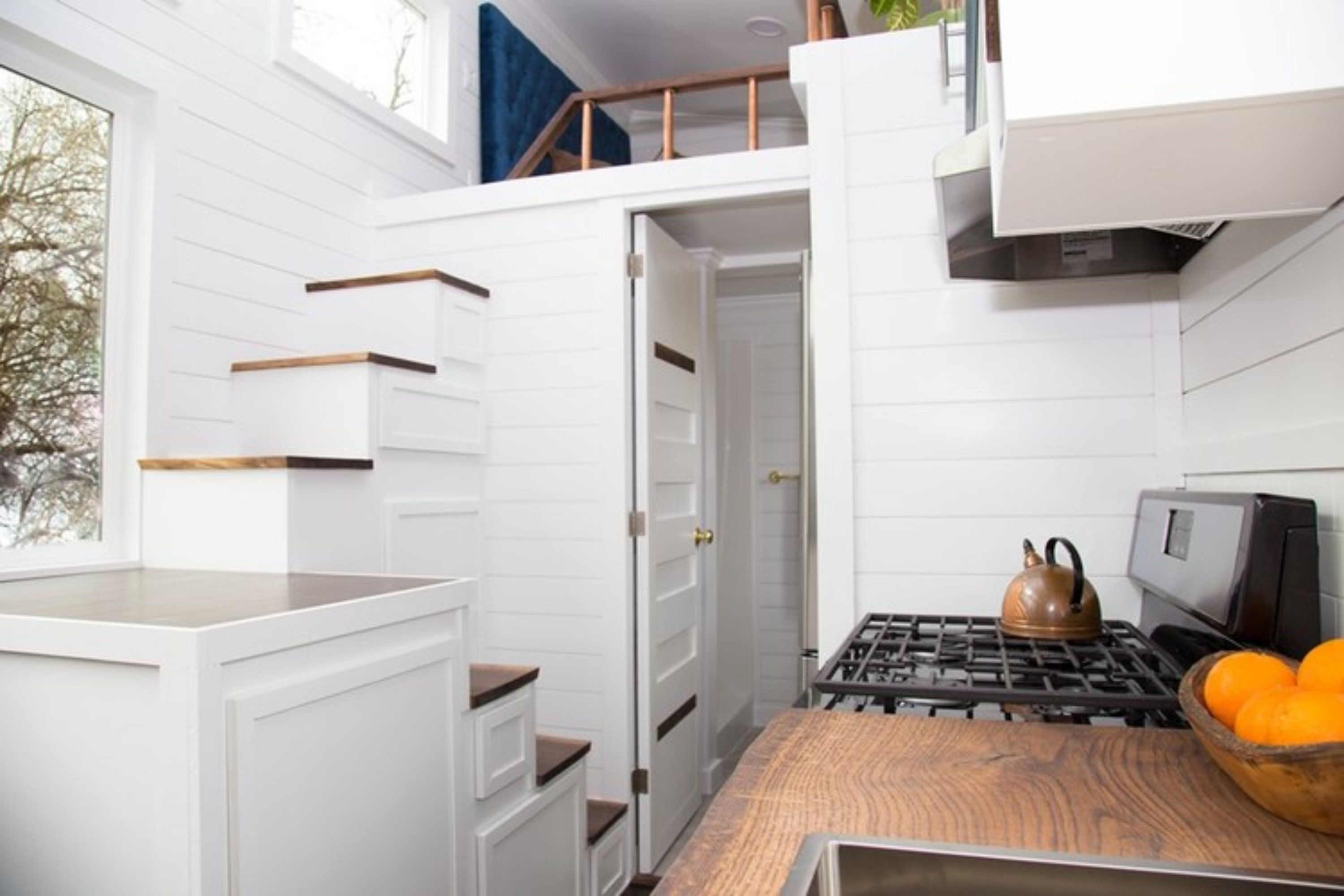
Image taken from supertinyhomes.com.
Color Palette and Decoration
It is not for nothing that light colors are preferred in the interiors of tiny houses. Neutral colors such as white, gray and beige make rooms look bigger, brighter and airier than they actually are, as they reflect light effectively. An appropriate color palette makes the interior of your home your own, so it is an important parameter for feeling a sense of belonging. If your home is very small, choosing black and white interiors can be an effective way to keep things minimalist and create a holistic harmony. Continuing the determined colors and patterns in the furniture will reinforce the linguistic integrity of the space. Bright colors and patterned wallpapers run the risk of making the home look cramped or cramped, so these elements should be used with caution.
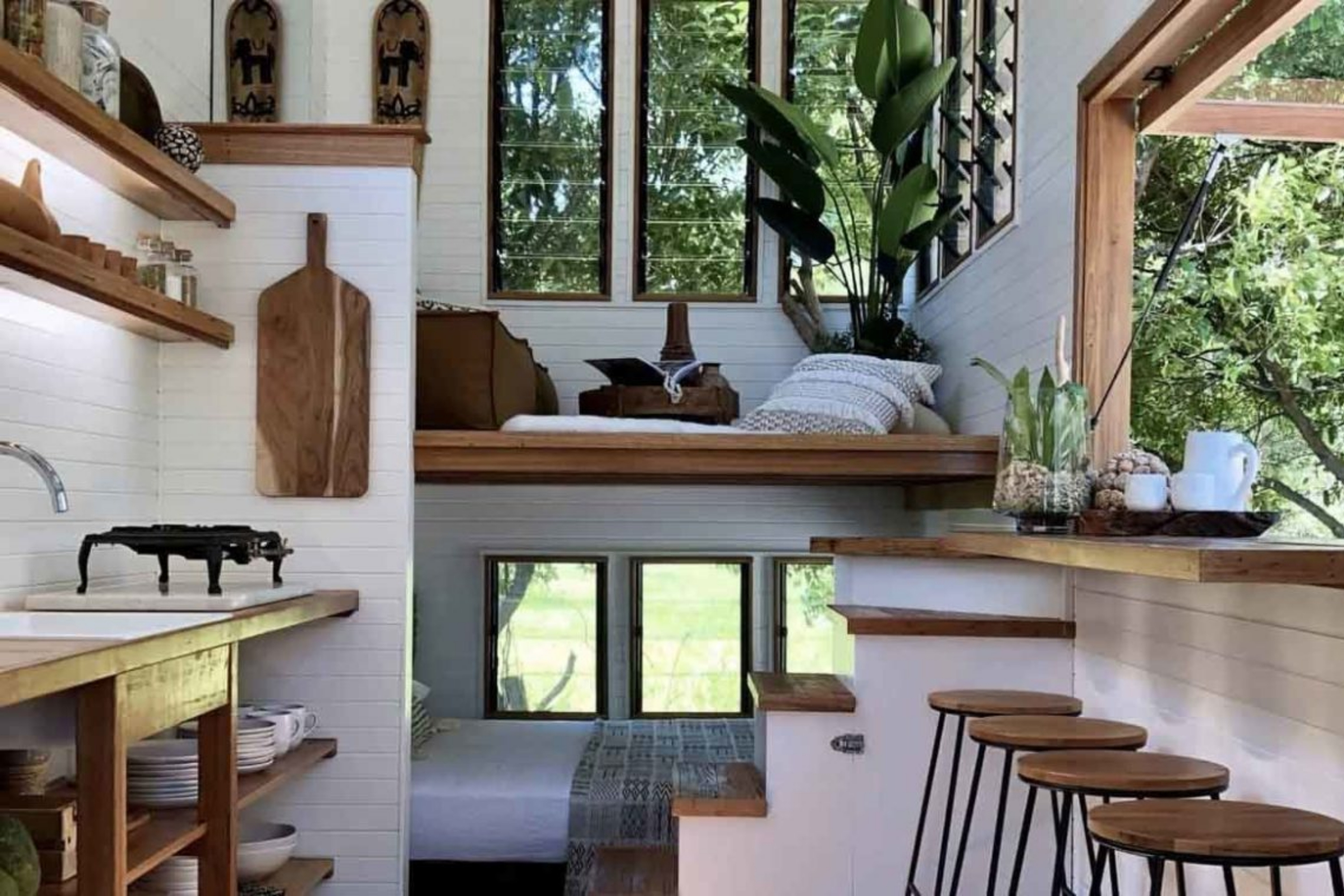
Image taken from indesignlive.com.
Plants are also a necessary element in the interiors of tiny homes. Hanging greenery from the ceiling, mounting plants on the wall, placing succulents in unused spaces to add color and keep the air fresh are perfect for making narrow spaces look lively and rich. It makes the atmosphere of the small house warmer and creates a sense of belonging.
References:





