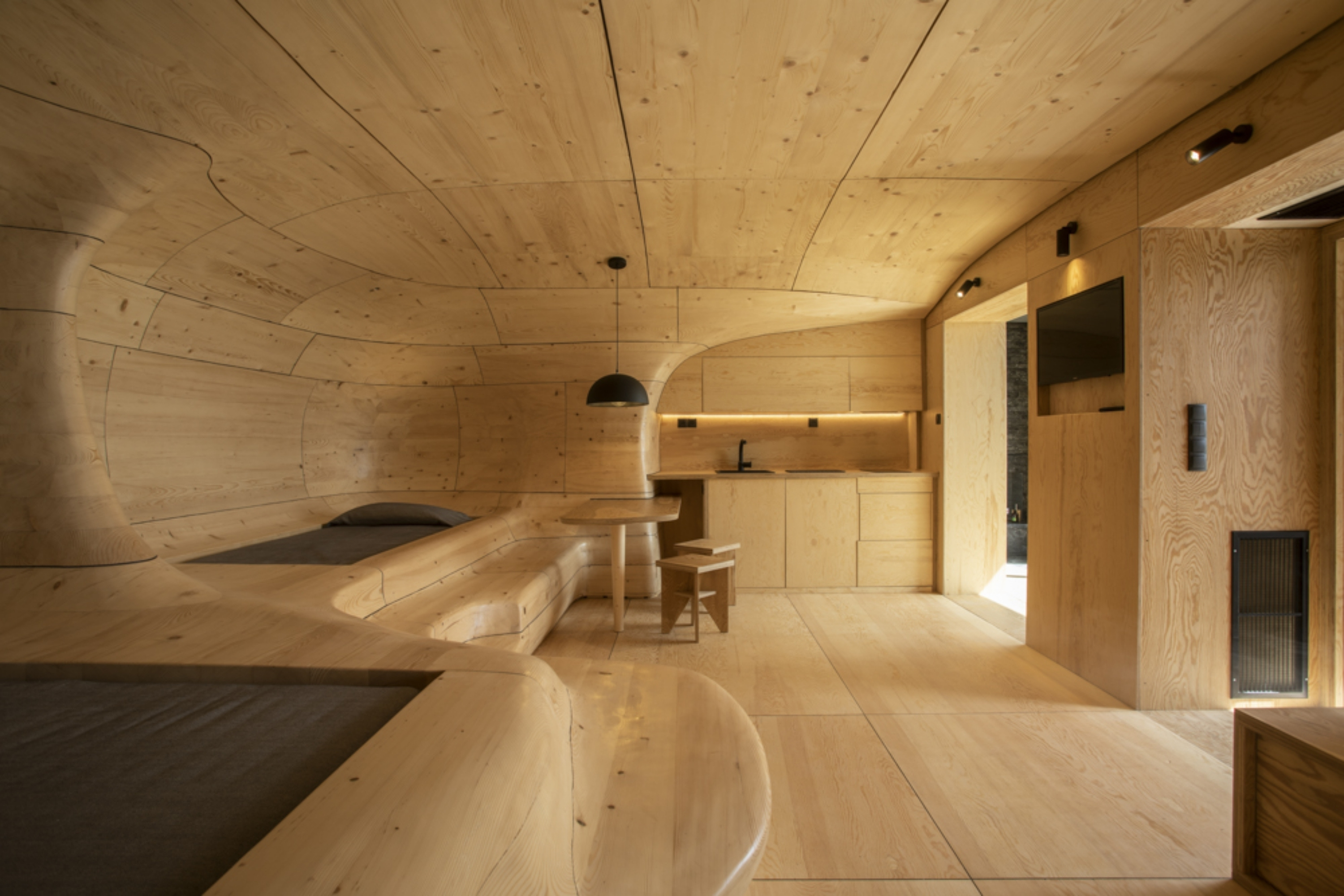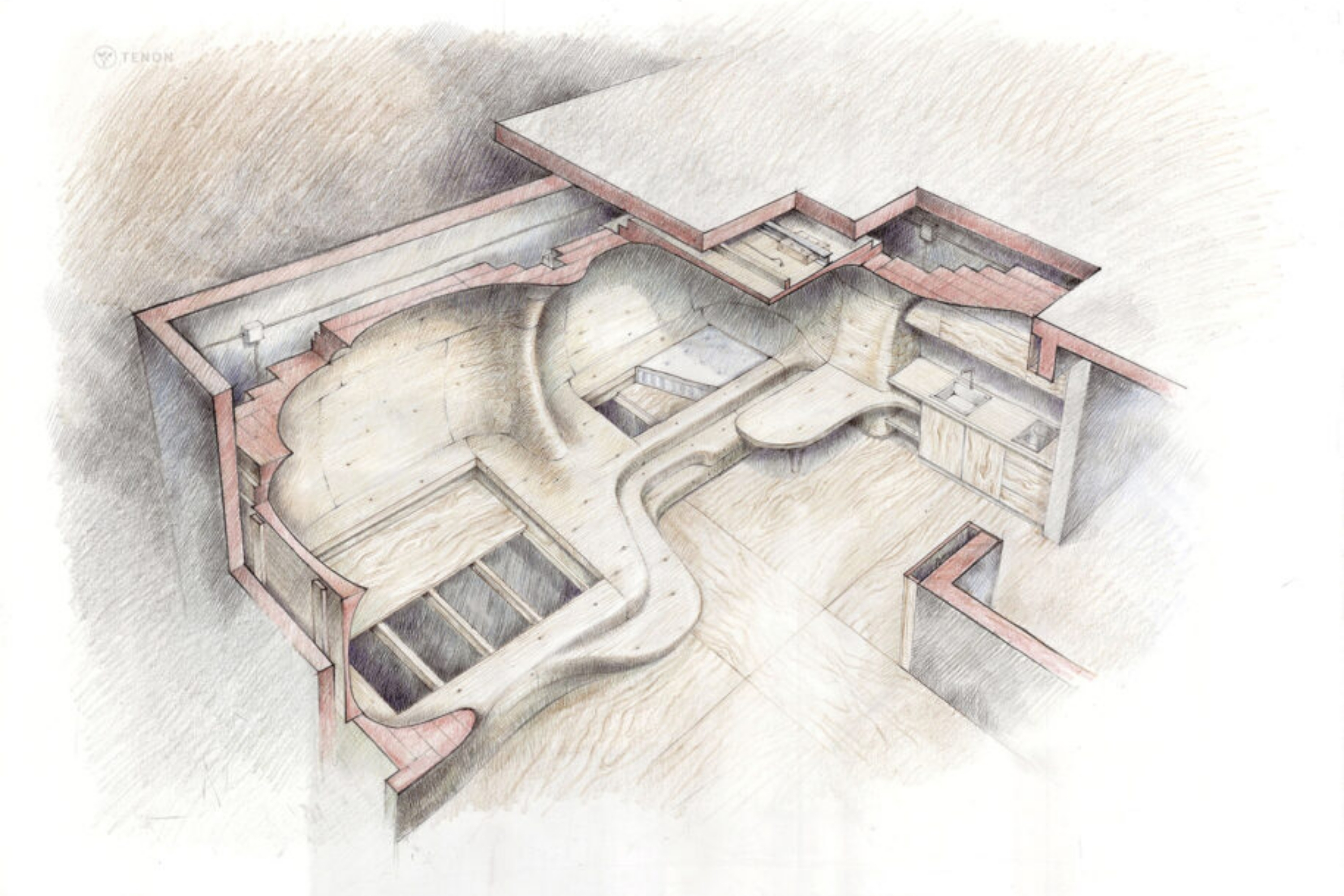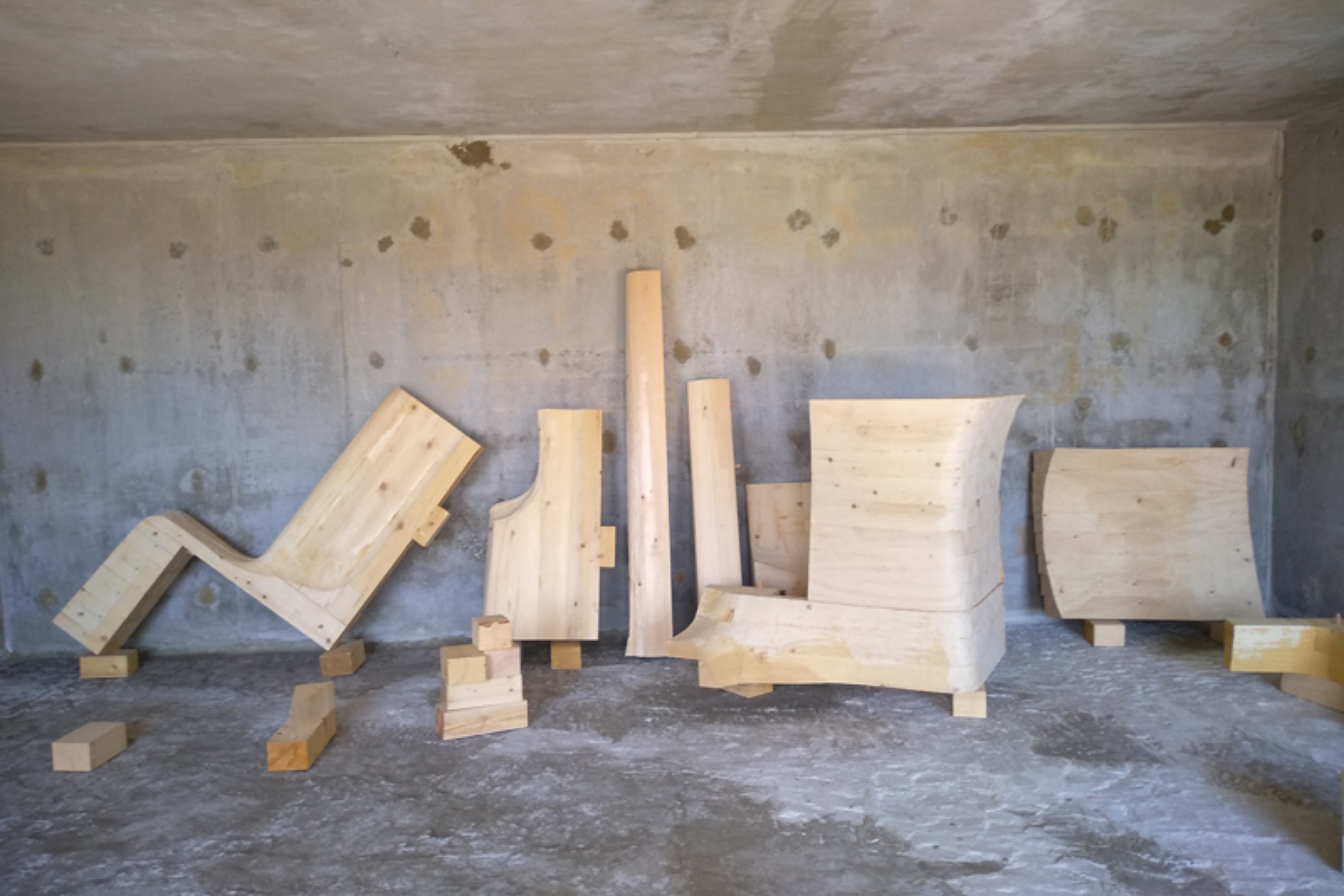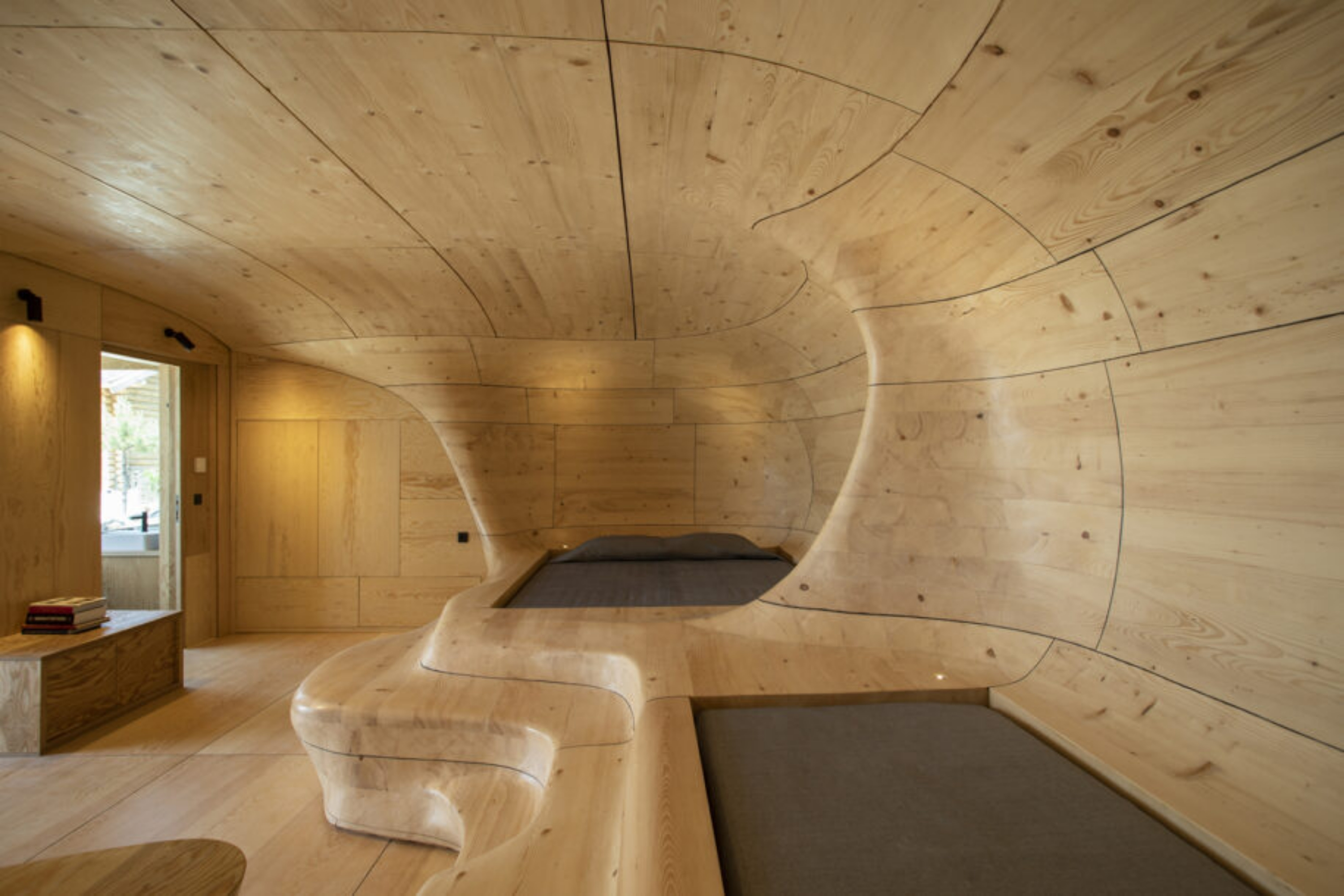Craftsmanship Meets Technology: A Modern "Wooden Cave"
05/06/2024
"Wooden Cave", or "Wooden Cave", as the name suggests, is a project designed by Tenon Architecture and completed in 2020, reflecting the impressive atmosphere of a natural cave discovered deep in the forest. It was designed and implemented by Apostolos Mitropoulos and Thanos Zervos at the Hyades Mountain Resort in Trikala Korinthias, Greece. The project involves the complete renovation of an existing space for commercial use and the construction of a curved wooden structure inside.

Image taken from tenon-architecture.com.
The design of the space is based on the idea of dividing the plan into two zones. The studio divides the suite into two zones, each complemented by different material palettes. The main room, composed of a curved wooden structure, is designated as one section and is lined with gently curved walls, similar to the interior of a cave. Secondary spaces, oriented towards the view and clad in dark stone, are defined as the other section. This division aims to create a clear distinction and striking contrast between the hard, "protective" shell and the curved, "inviting" interior. It is also reminiscent of the cave form, which has been used as a refuge and shelter throughout human existence. The interior guest room includes two sleeping areas integrated into the curved structure, as well as an open-plan kitchen. The outdoor area houses two secondary rooms, a sitting area with a fireplace and the bathroom of the main guest room.
Image taken from dezeen.com.
It is clear that the quality of materials is of great importance in the spatial expression of this project. It is noted that most of the spatial elements are made of wood and the exterior spaces are made of stone sourced from the local area. The curved structure is made of spruce raw timber, while the rest of the features (kitchen, cabinets, floor, etc.) are made of knotless pine plywood. These material choices reflect the natural attitude and sustainable approach of the project. The inherent color and texture of the wood forms the basis of a warm and peaceful spatial atmosphere. All wooden structures are built with a deviation from the concrete shell that allows air to flow behind the wood. The air circulating between the wooden elements and the concrete aims to protect the structure and passively regulate the humidity and temperature of the room, taking advantage of the natural buffering abilities of the wood. The passive system that controls environmental conditions is emphasized as vital for the project. Located at a high altitude, the region is characterized by significant temperature fluctuations throughout the year, making this system critical.
Images taken from tenon-architecture.com.
The project was constructed on site by the Tenon Architecture team. The curved structure consists of 1,112 different curved wooden parts. The drawings of each piece are algorithmically generated and transferred to the site. Here, the pieces are then manually processed into 55 large modules. Each of the modules is then carved by hand and shaped before the final assembly of the structure. As a result of the absence of any digital fabrication methods in the construction, the resulting form takes on a more sculptural attitude. In this highly customized sculptural process, it is also important to underline that no carpenters, workers or other technicians were employed. This means that every part of the structure was built and assembled by two members of the team (Apostolos Mitropoulos and Thanos Zervos). Thus, the project is shaped by a process that integrates digital technology and traditional carpentry techniques.





